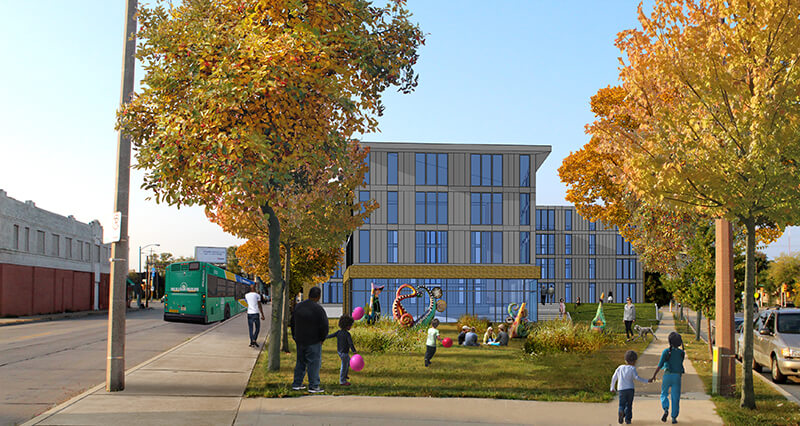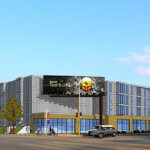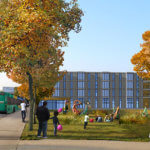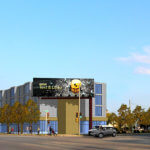In late September 2017, Community Design Solutions (CDS) facilitated a process of information gathering that culminated in a visioning charette for the Five Points Exchange located in the Harambee Neighborhood Improvement District in the City of Milwaukee.
American Design participated and proposed two different schemes for site #3, allowing for market driven variables.
The lower density scheme allows a greater portion of the block to be retained as green space for resident use and neighborhood events. The building is placed at the northern end of the site to enclose the green space at that edge giving establishing the space as a focal point. The building would also block cold winds as it allows maximum south sun to extend comfortable use of the green space in early spring and late fall. This scheme provides for 23 indoor parking spaces accessed from the site’s low side along Port Washington Road. 5400 sf of commercial space extends along Keefe to the corner of Martin Luther King Drive with an outdoor terrace to the south if a restaurant is the tenant.
A mix of 24 – 2 Br units and 3 – 1 Br units on four floors with a building entry at the corner of Port Washington Road and Keefe is indicated.
To more efficiently use the site, the existing 16’x50’ billboard is relocated to a new support pole nearer the corner. It is independent of the building and is cantilevered at an angle to capture views from the 3 streets intersecting at the northwest corner of the site.
The higher density scheme uses a greater portion of the site for private investment. The remaining green space is configured as two types; a semi-public raised terrace or a green roof atop the parking level for the residents that transitions down to the public park at south end of the block. Though the public portion is reduced in area, it is comparable to Zilber Park, outside our office window. From our window we regularly see wedding parties, children playing and adult passive use including eclipse viewing at Zilber Park spring through fall all of which activate the Pabst neighborhood. Even when not in use it remains a neighborhood focal point, a pretty place to view and pass by. It is a small space but never looks forlorn.
Provided are 36 indoor parking spaces accessed from the site’s low side along Port Washington Road.
At the corner of Martin Luther King Drive and Keefe 1423 sf of commercial space is provide. South of the intersection along Martin Luther King Drive and additional 3062 sf of commercial space is indicated. This had the potential for outdoor café seating to the west along the street if a restaurant is the tenant. A mix of housing units is shown, 20 – 1 Br units, 26 – 2 Br units and 3 -3 Br units on four floors. The building address is on Martin Luther King Drive with a building entry near the Keefe corner.
To more efficiently use the site the existing 16’x50’ billboard is relocated to a new support pole nearer the corner. It is independent of the building and is cantilevered over the retail space at an angle to capture views from the 3 streets intersecting at the northwest corner of the site.
The higher density scheme adds a wing to the south that could prove to have some economies of scale and reduce costs per unit. The south wing also could be a more attractive for market rate units.






