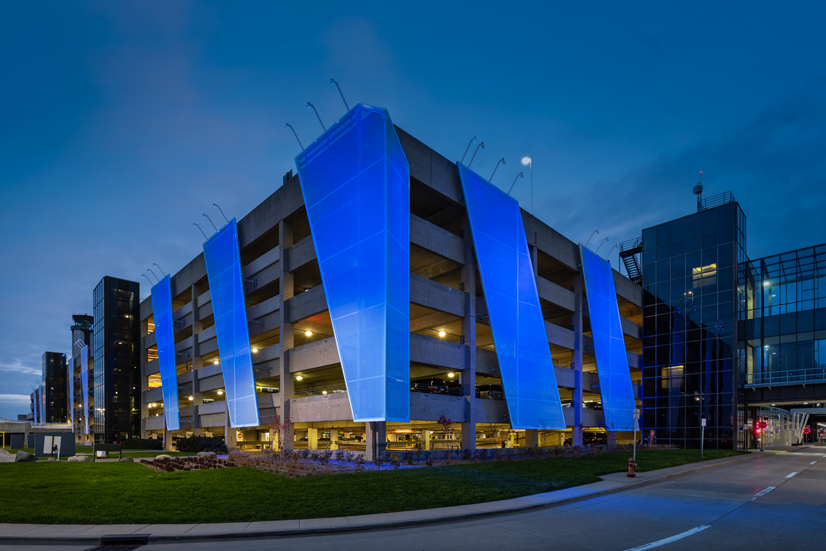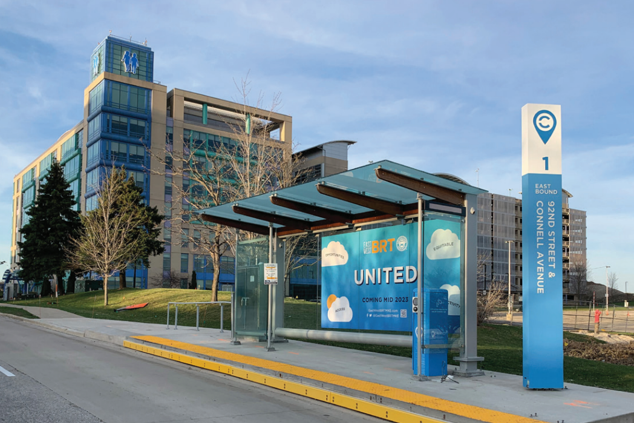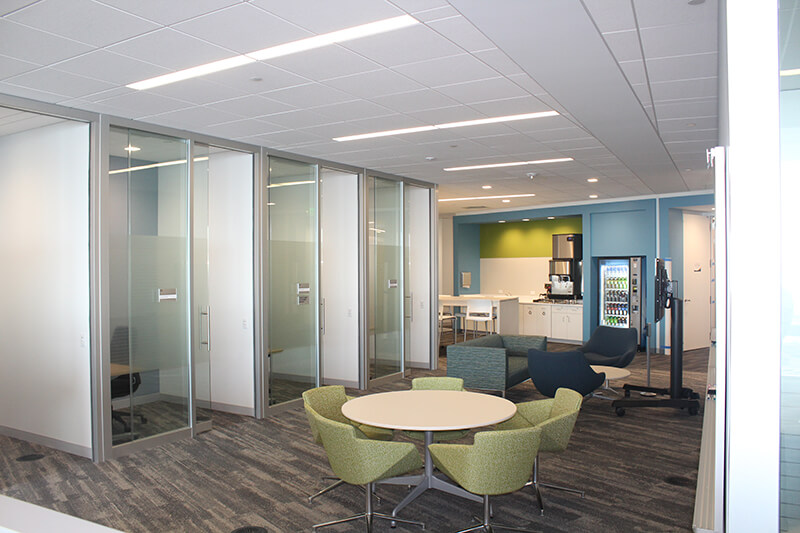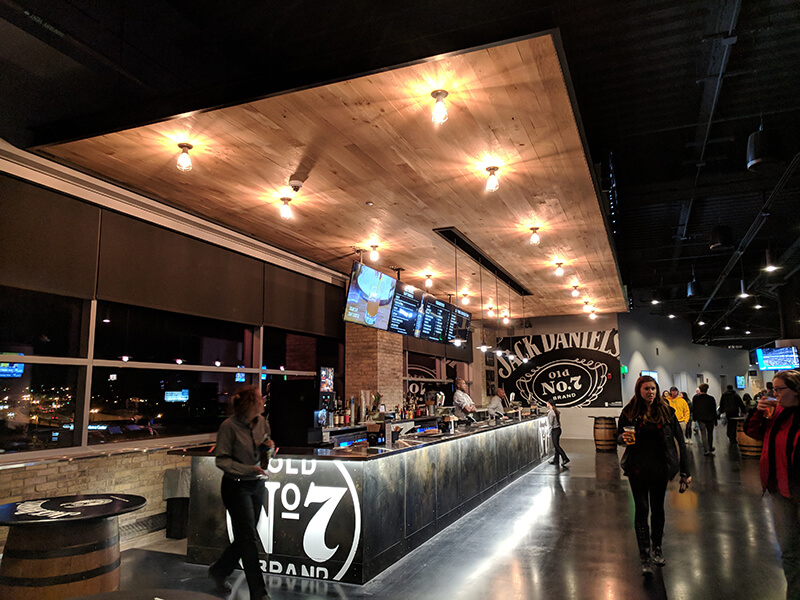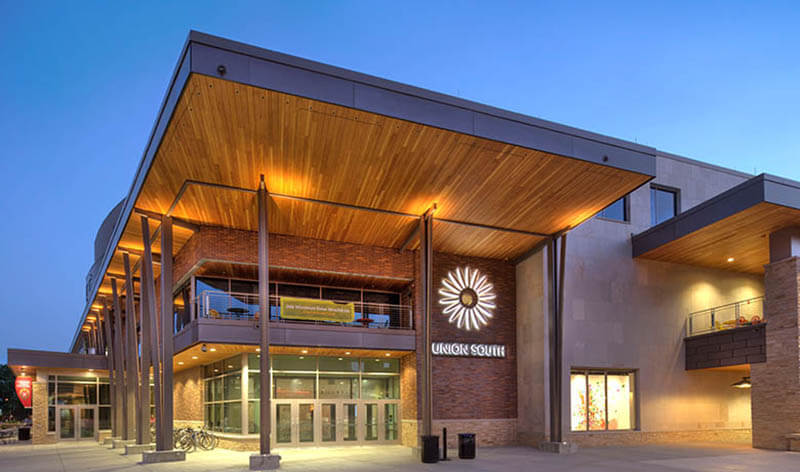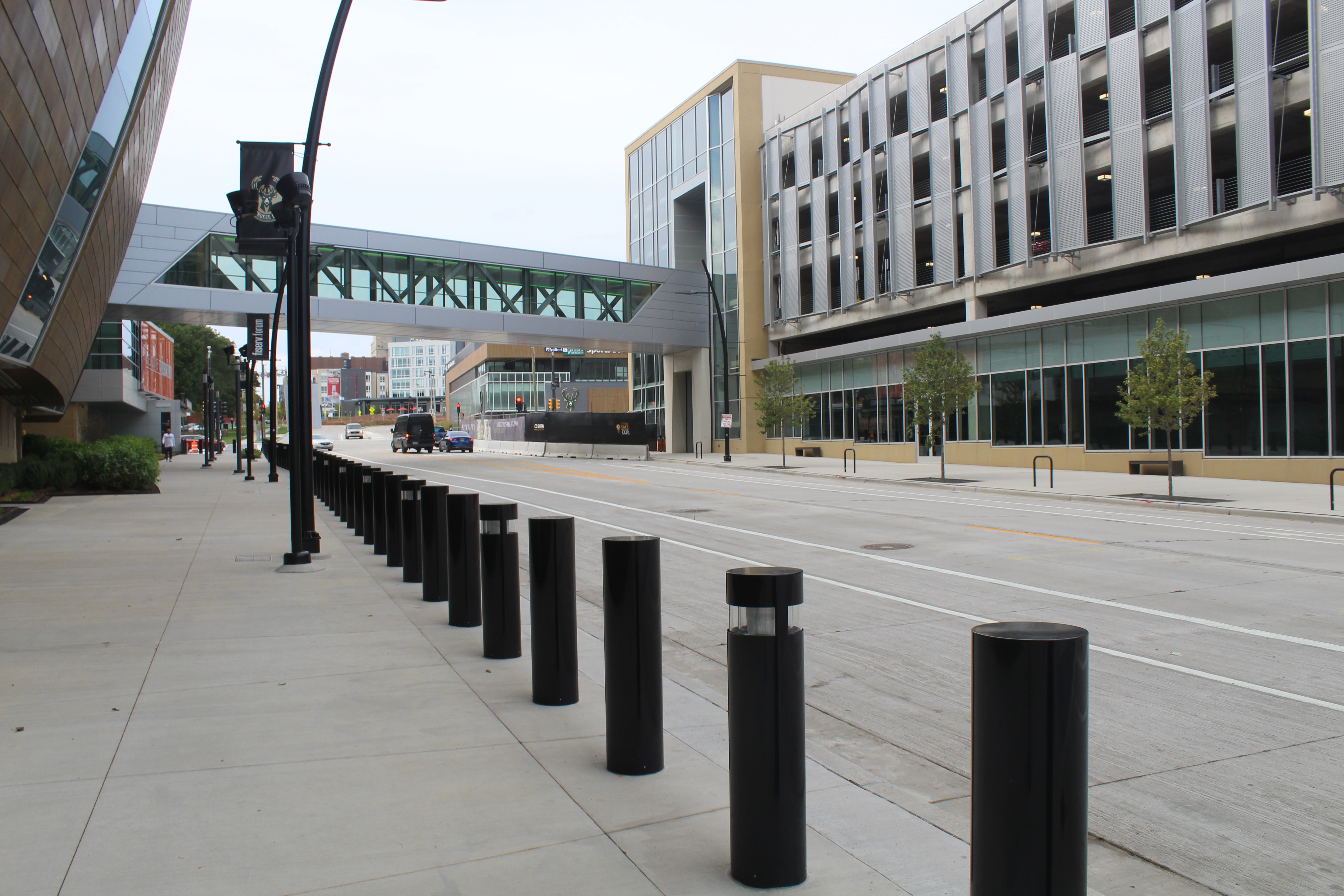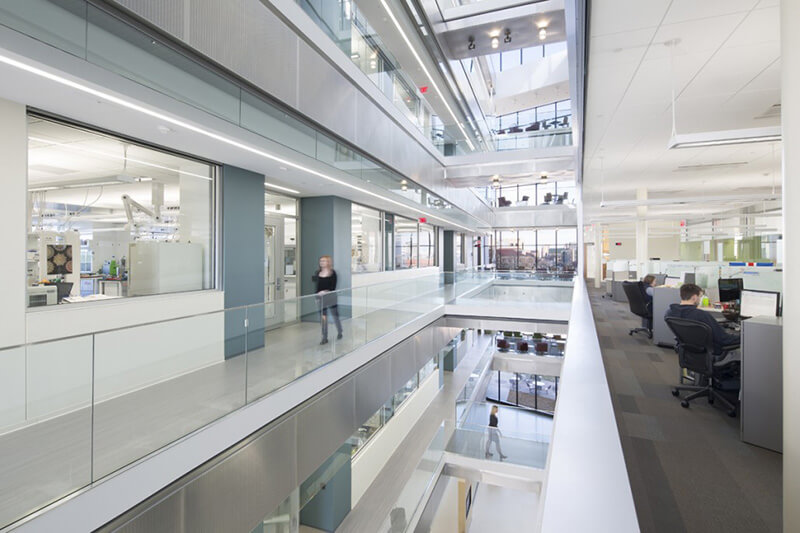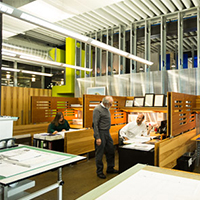
work together with clients and consultants through every phase of the design process
collaborative
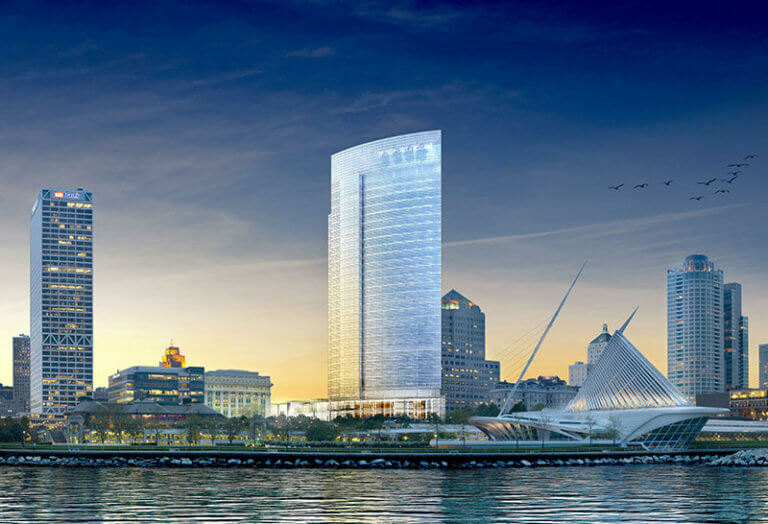
from new construction to additions, adaptive reuse and renovations
accomplished
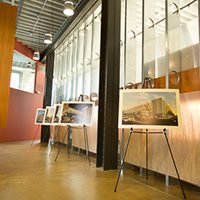
in business for over two decades
experienced

pride ourselves on being a small responsive firm with SBE and MBE certification
certified
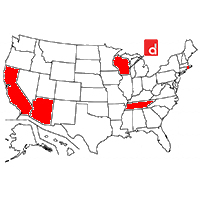
licensed to practice architecture in Wisconsin, California, Arizona, Tennessee, and Rhode Island
licensed
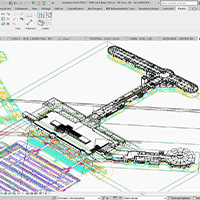
experts in the lastest BIM software available
skilled
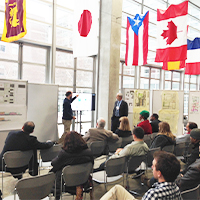
involved in community design events, charettes, and volunteering for MPS STEM events
involved
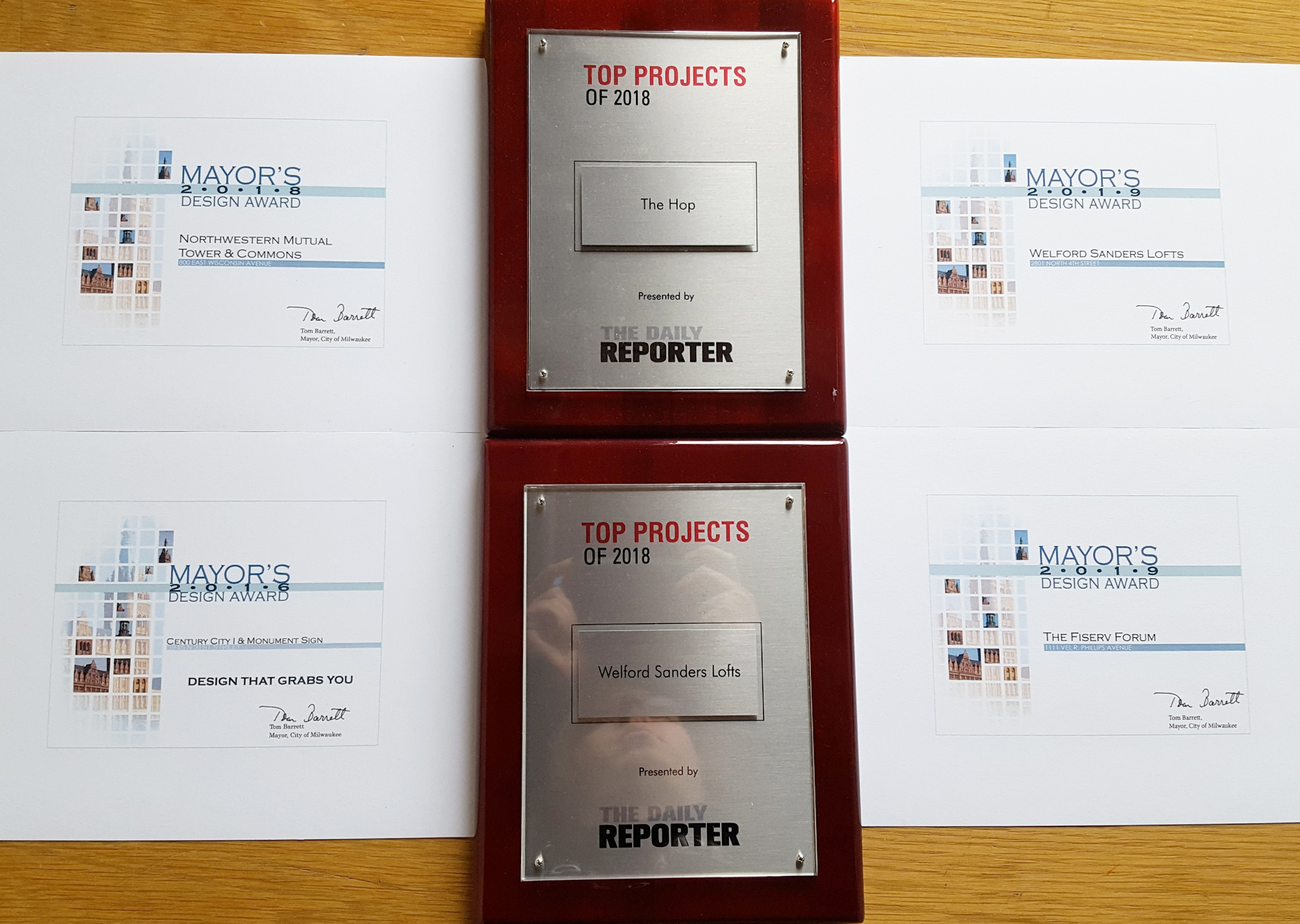
recipients of many Daily Reporter Top Project Awards, Mayor's Design Awards, and WMA Excellence in Masonry Awards, amongst others
distinguished
-
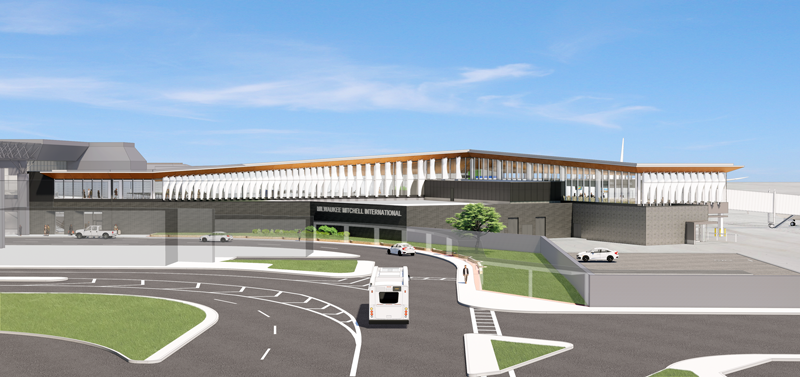
MKE International Terminal Redevelopment
American Design Inc. is serving as the local architects for Alliiance in the international terminal addition to Milwaukee County’s General Mitchell International Airport, (MKE). This new multi gate read more >>
-
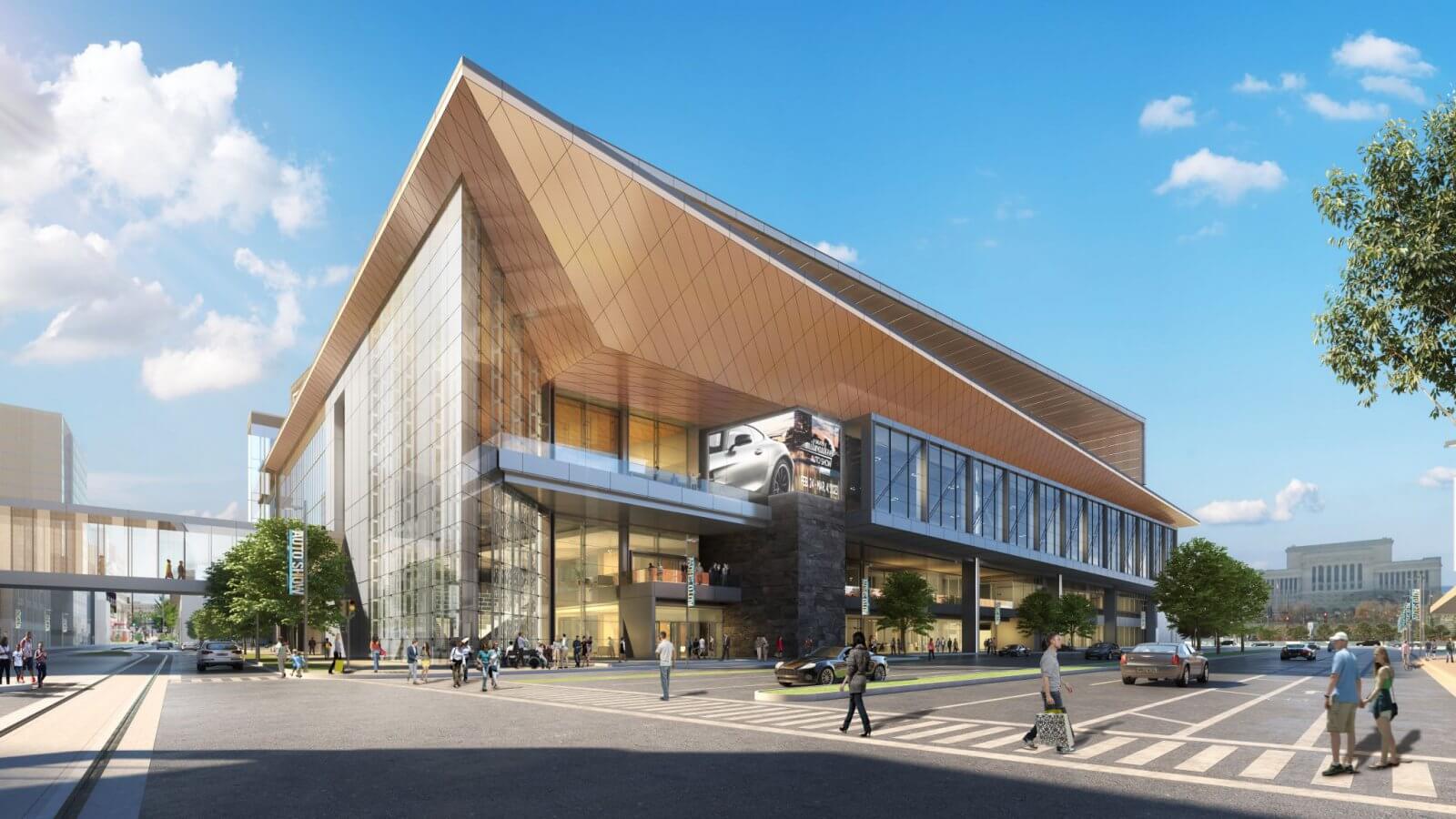
Baird Center Expansion
Convention Center renovation and addition support architects for TVS Atlanta and local firm, Eppstein Uhen Architects, Inc. ADI’s Focus: skybridge, integrated parking structure and interior renovation, DD-CD-CA. read more >>
-
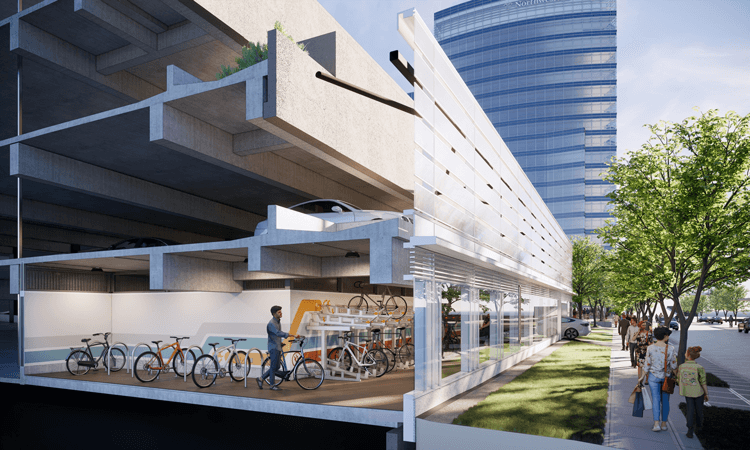
Northwestern Mutual – North Office Building
American Design is supporting Pickard Chilton, Design Architects and Kendall Heaton Associates, Inc., Executive Architects as Architect of Record for attached parking structure façade renovation and office user read more >>
-
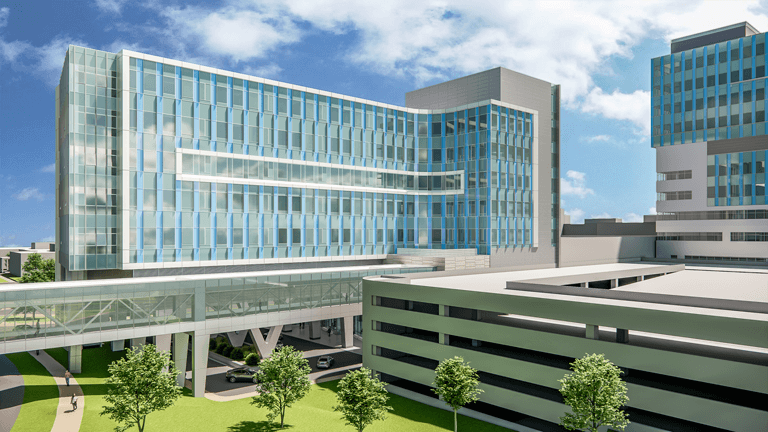
Froedtert Hospital – Tower 3
ADI is serving as local architects for CannonDesign’s new patient room tower with lower levels public and support spaces and sky bridge connection to parking structure. ADI’s Focus: read more >>
-
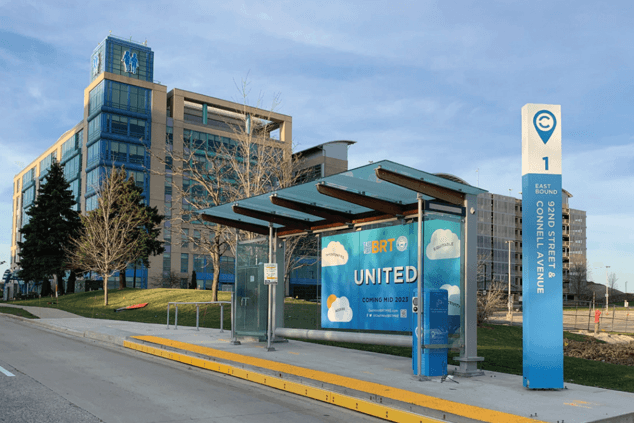
East-West Bus Rapid Transit (BRT) System
American Design, Inc., (ADI), is the Architect for this new transit system connecting Downtown Milwaukee to the County Institution Grounds. Working with a lead engineering team, ADI prepared read more >>
-
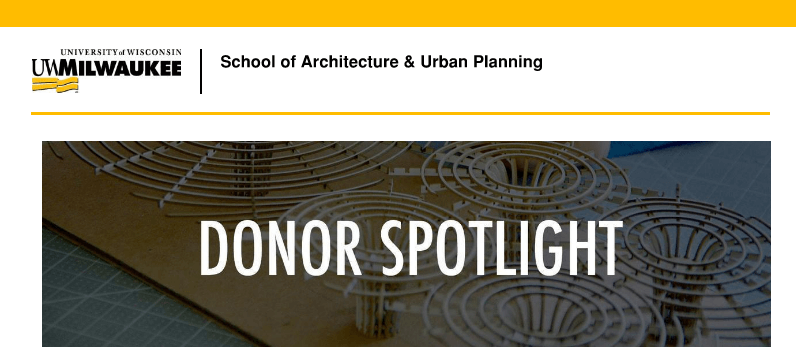
UWM Donor Spotlight
Donor Spotlight John T. Williams, President/Principal of Milwaukee based American Design, Inc. established a new scholarship at SARUP with the goals to promote student diversity and to increase read more >>
-
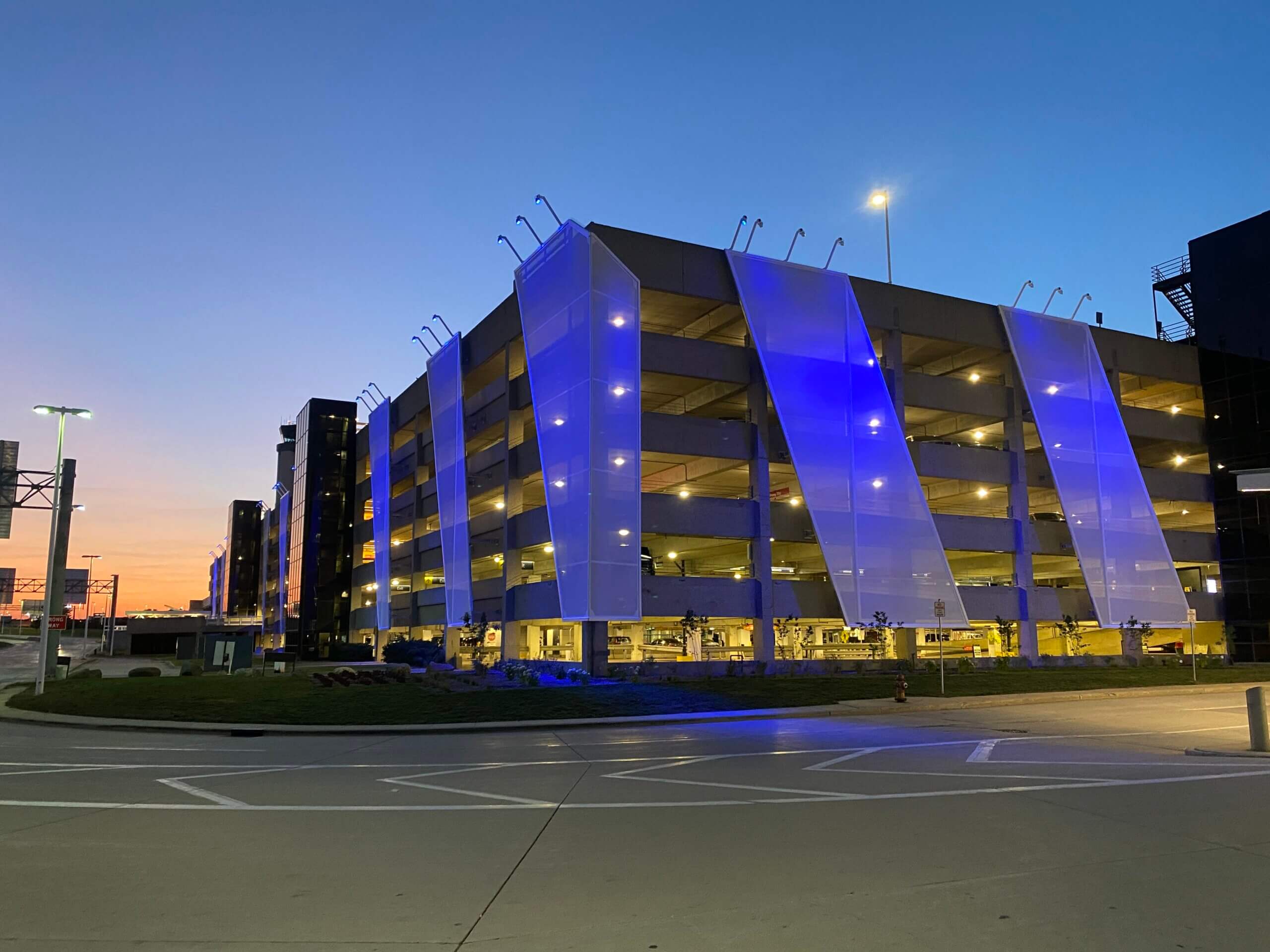
General Mitchell International Airport – Parking Structure Facade
To create the biggest visual impact for the local public and travelers arriving by motor vehicle at GMIA within the project budget, the ADI recommended that the new read more >>
-
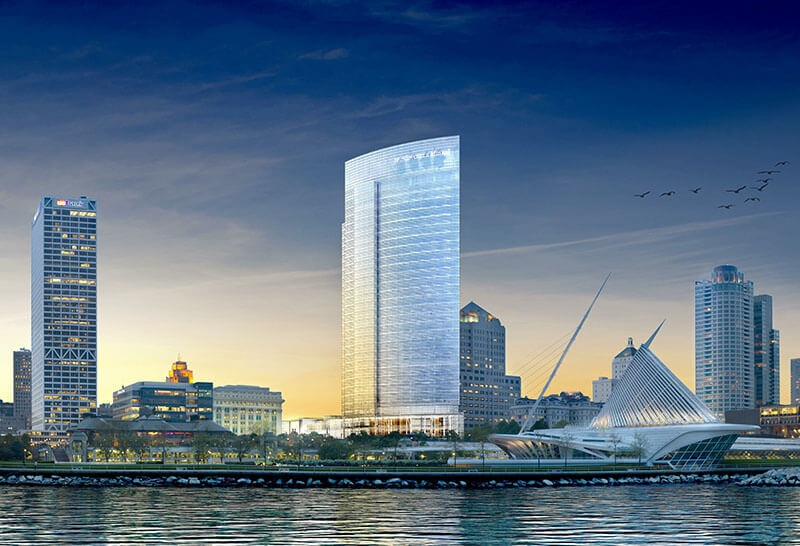
Northwestern Mutual – Tower Interiors
32-story corporate headquarters for Northwestern Mutual in downtown Milwaukee. 1.1 million square feet, including a commons and tower. American Design consulted to Chicago based Valerio Dewalt Train Associates, read more >>
-
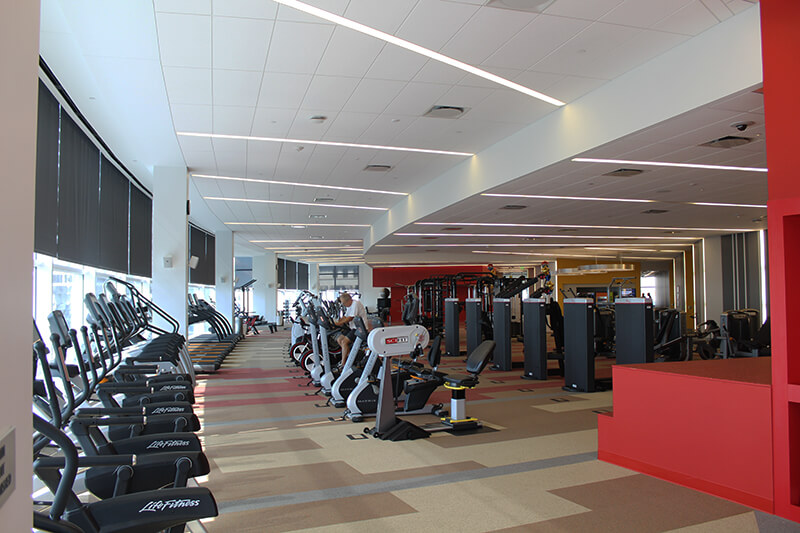
Northwestern Mutual – Fitness Center
American Design consulted to Chicago based Valerio Dewalt Train Associates, Inc. to complete design and construction documents for an employee fitness center, as part of the new corporate read more >>
-

MPS Vincent Stadium
American Design teamed with Graef to provide planning, schematic design, design development, construction documents, bidding and negotiation, construction administration, and project close-out and follow-up services for the Vincent read more >>
-
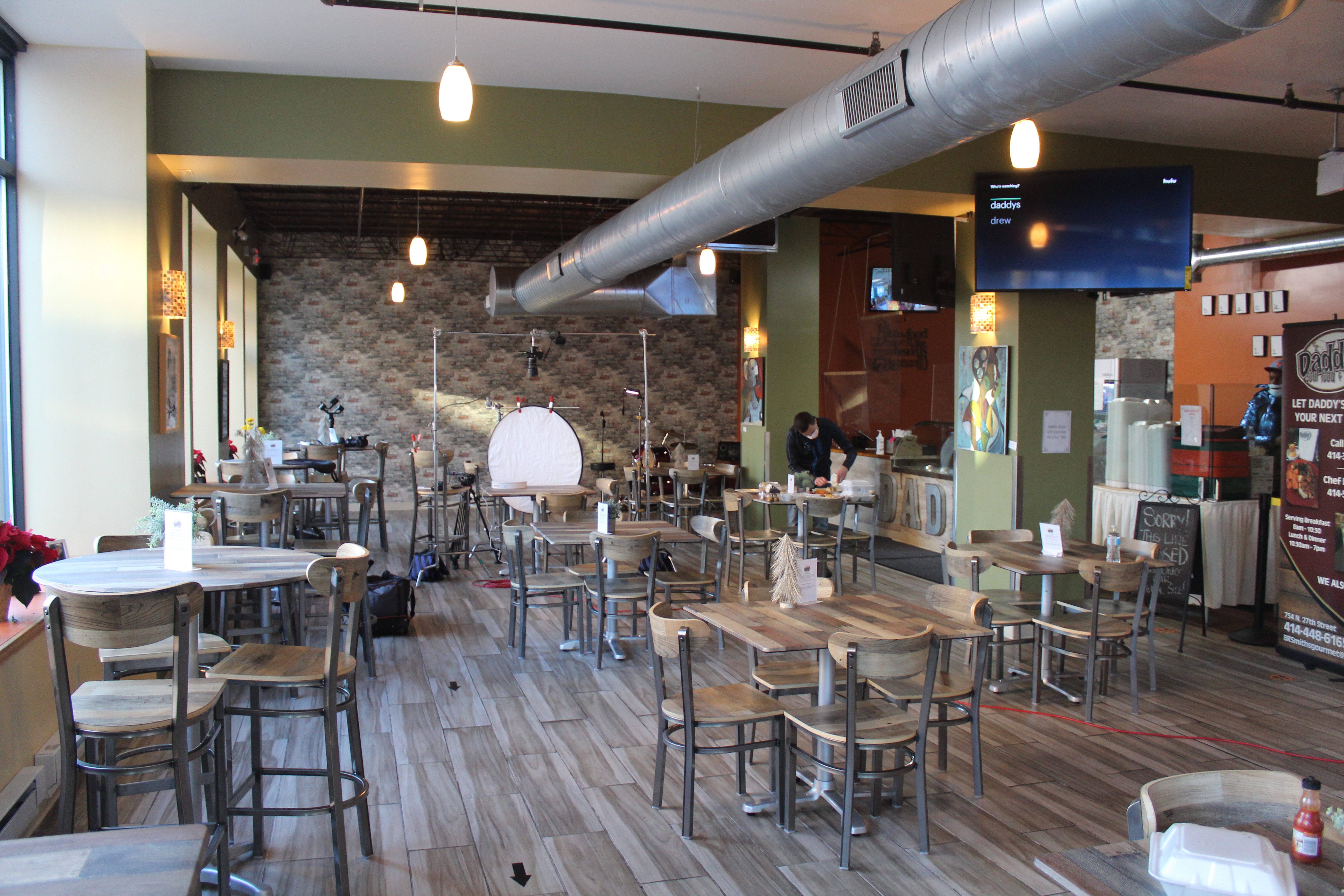
SoHi Building – Daddy’s Soul Food & Grille Build-Out
Milwaukee’s famous Daddy’s Soul Food & Grille is expanding their current location. American Design, Inc. designed a white-box build-out in the familiar SoHi Building to accommodate the popular read more >>
-
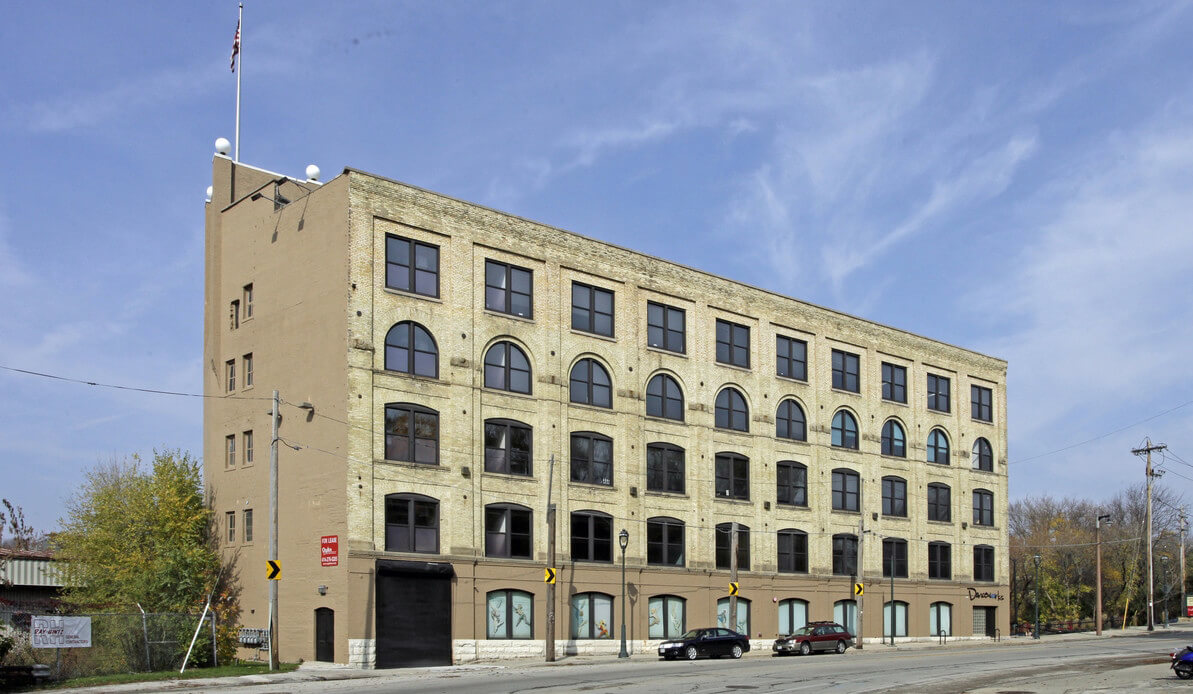
American Design has Moved!
American Design has Moved!
-

Racine Street Bridge
American Design provided comprehensive architectural services for the Racine Street Bridge in Menasha, WI. The new bascule bridge will connect downtown Menasha with Doty Island and replace their read more >>
-
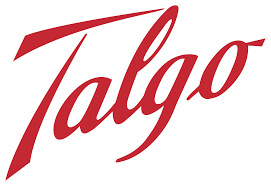
Talgo, Inc.
American Design provided space planning services for this approximately 3,400 sf office for Talgo, Inc., an international manufacturer of railway vehicles and technology. The program included a reception read more >>
-
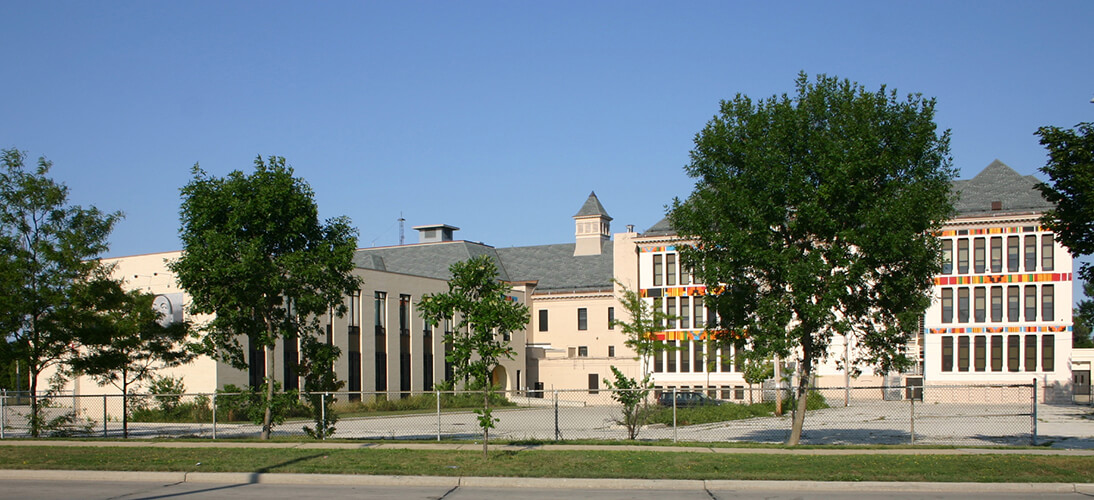
Milwaukee Public Schools – Dr. Martin Luther King, Jr. Elementary Addition
As part of the Milwaukee Public Schools Neighborhood Schools Initiative, Dr. Martin Luther King, Jr. School was created as an African-American Immersion program; focused on the history and read more >>
-
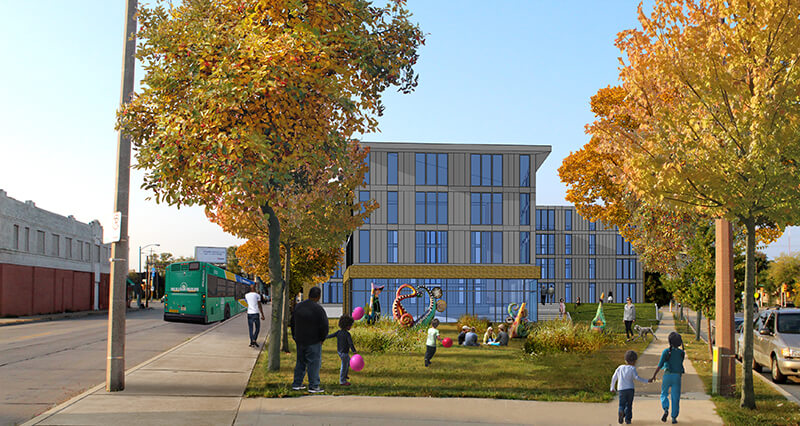
Five Points Charette
In late September 2017, Community Design Solutions (CDS) facilitated a process of information gathering that culminated in a visioning charette for the Five Points Exchange located in the read more >>
-
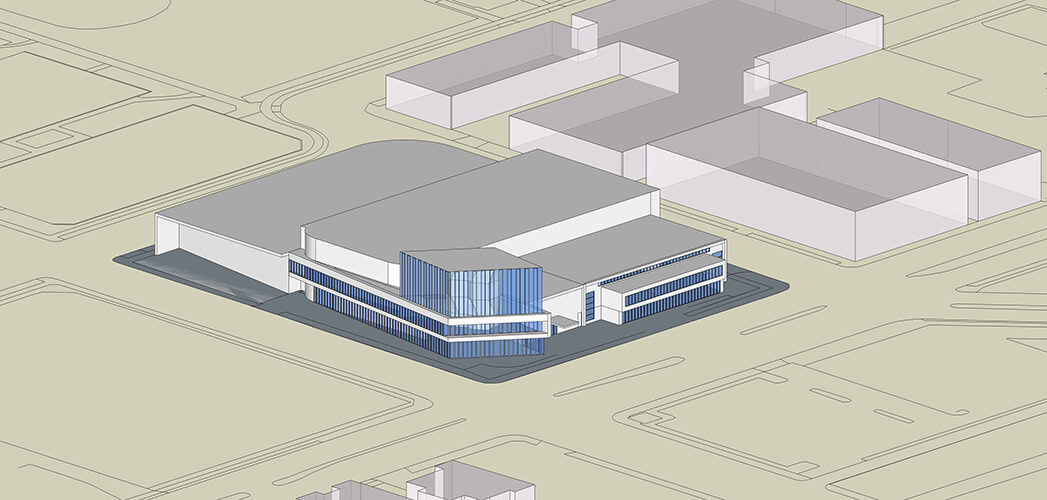
Near West Side Charette
American Design participated in a visioning charette, hosted by CDS, for the Near West Side area in Milwaukee. Site #6 is located on 35th and Wisconsin. This is a read more >>
-
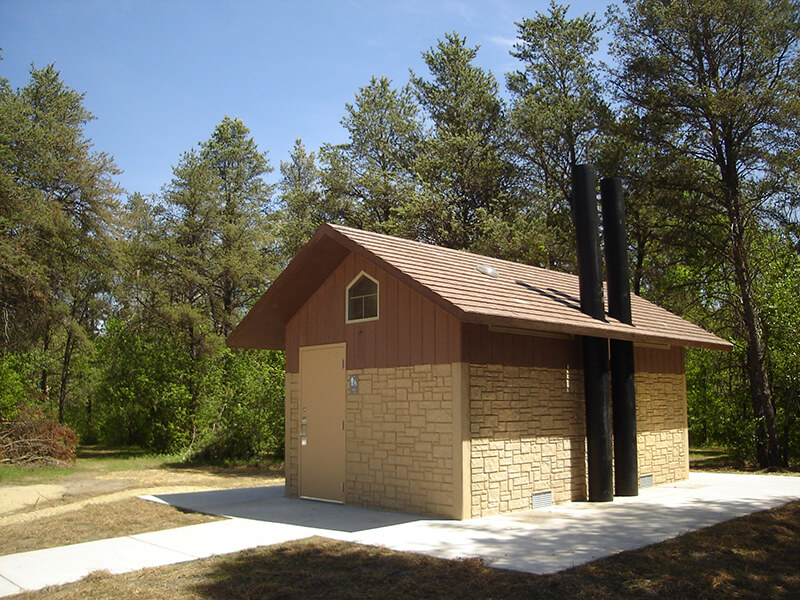
Wisconsin State Parks, Vault Toilets I, II and III
American Design was lead Architect for each of these state park vault toilet replacement projects; completing the program, design, construction documents and specifications, as well as providing construction read more >>
-
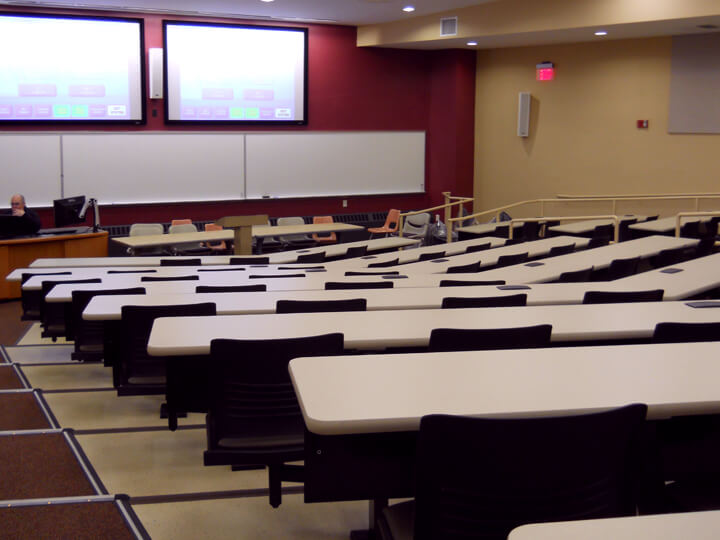
University of Wisconsin-Whitewater Heide Hall Renovation
Heide Hall services both the College of Arts & Communication and the College of Letters & Sciences and had not been remodeled or improved since it opened in read more >>
-
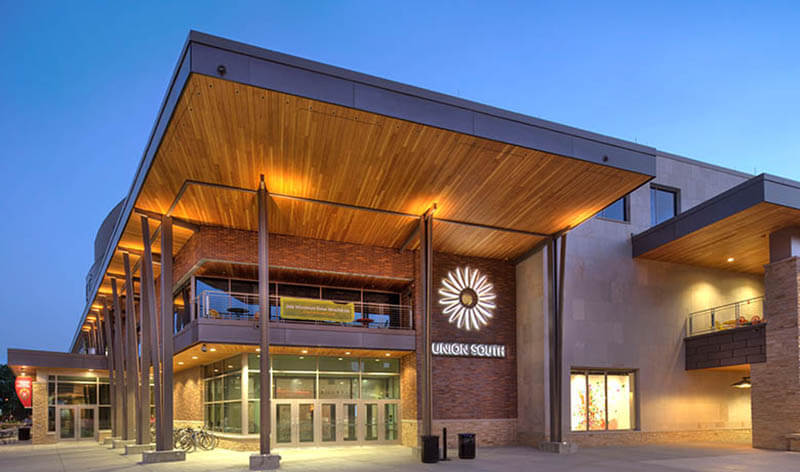
University of Wisconsin-Madison Union South
Union South far surpassed its original sustainability goal and was awarded Leadership in Energy and Environmental Design (LEED) Gold status. This new campus building was designed with extensive read more >>
-
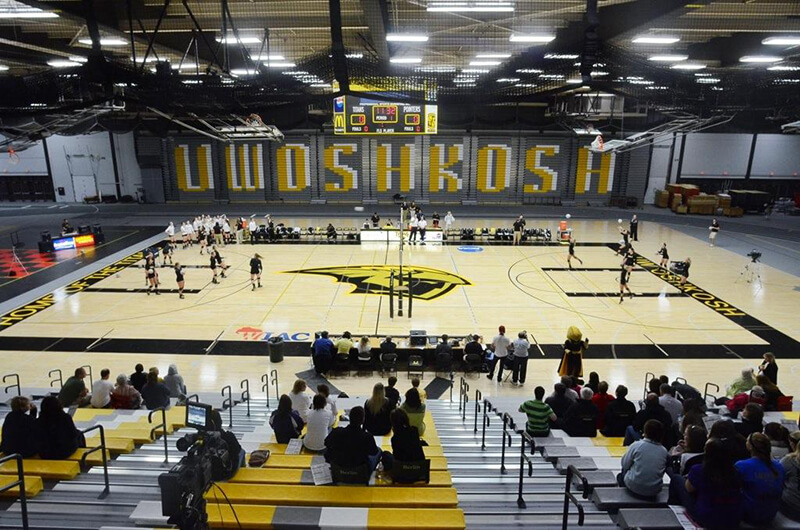
University of Wisconsin-Oshkosh, Kolf Sports Center Bleacher and Flooring Replacement
Project scope included full bleacher replacement, accessible seating and refinishing of the fieldhouse floor. An existing motorized, telescoping bleacher system was replaced with a new system of similar read more >>
-
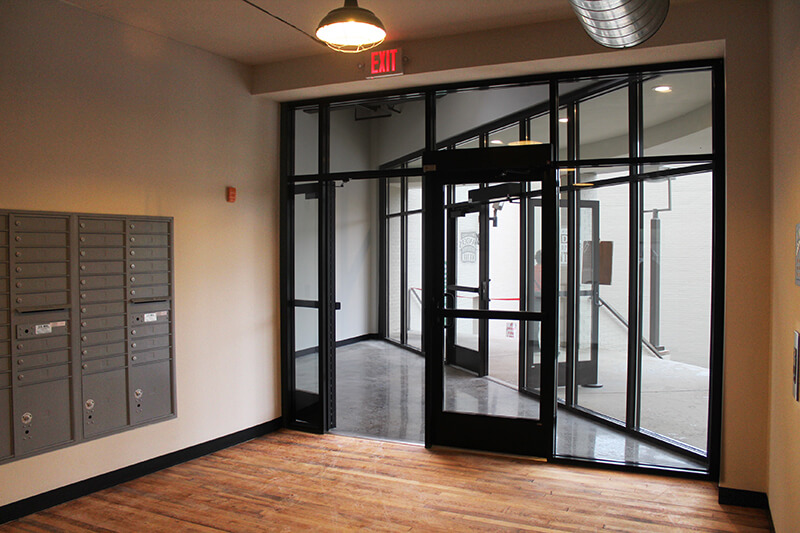
Welford Sanders Historic Lofts and Enterprise Center
American Design consulted on this award-winning historic renovation of a previously converted industrial property, which originally housed the Nunn Bush Shoe Factory. Through a partnership comprised of Wisconsin read more >>
-
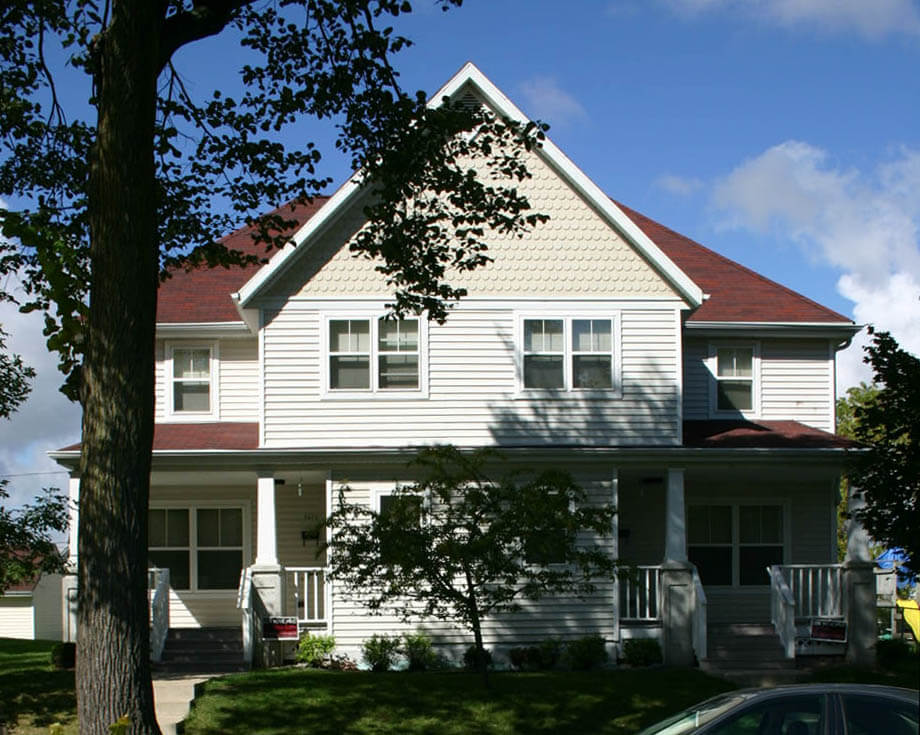
Leon Sullivan / Beauchamp Townhouses
American Design was retained to assist the owner in developing 28 new 3-bedroom townhouse style rental units located in the 10th, 11th, 12th and Meinecke area of Milwaukee. American read more >>
-
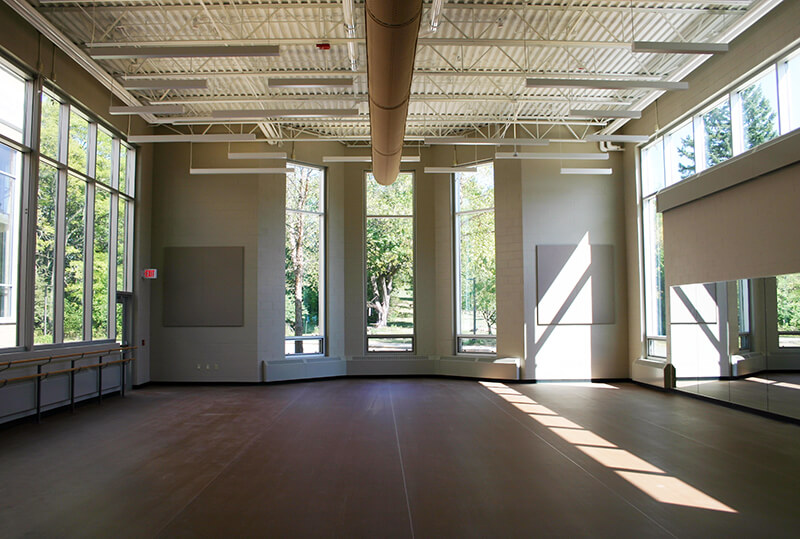
University of Wisconsin-Whitewater, Young Auditorium Dance Addition
American Design was Architect of Record for this 4,000 sf addition to the southeast side of UW-Whitewater’s Young Auditorium, creating a new state-of-the-art practice facility for university dance read more >>
-

Kenosha-Racine-Milwaukee Commuter Rail Study
The KRM Commuter Rail Study was completed for the Southeast Regional Planning Commission. As a consultant, American Design, Inc. compiled a series of land use, circulation and urban read more >>
-

City of Milwaukee Third Ward Neighborhood Comprehensive Plan
In a collaboration with City of Milwaukee planning staff, Jim Piwoni, assisted by American Design, was primary author of the Third Ward Neighborhood Comprehensive Plan. Adopted in 2005 read more >>
-
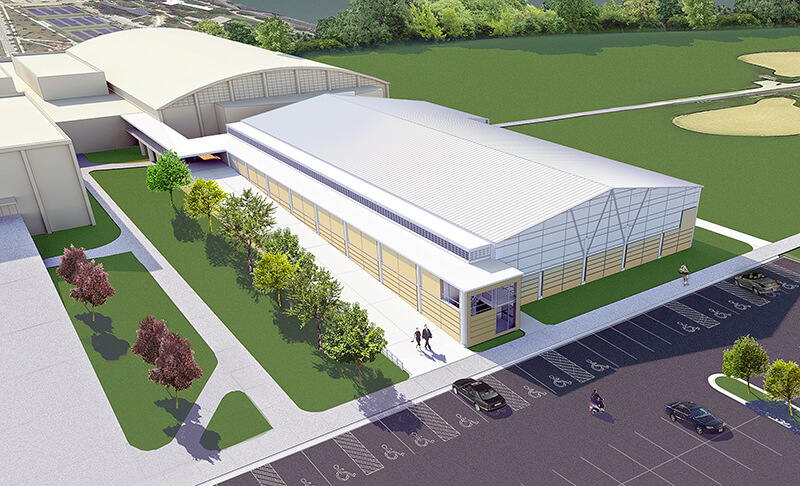
University of Wisconsin-Whitewater, Indoor Tennis Court Feasibility Study
American Design was commissioned by the University of Wisconsin-Whitewater to complete a feasibility study, which included conceptual designs and cost estimates, for a new indoor tennis court facility. read more >>
-
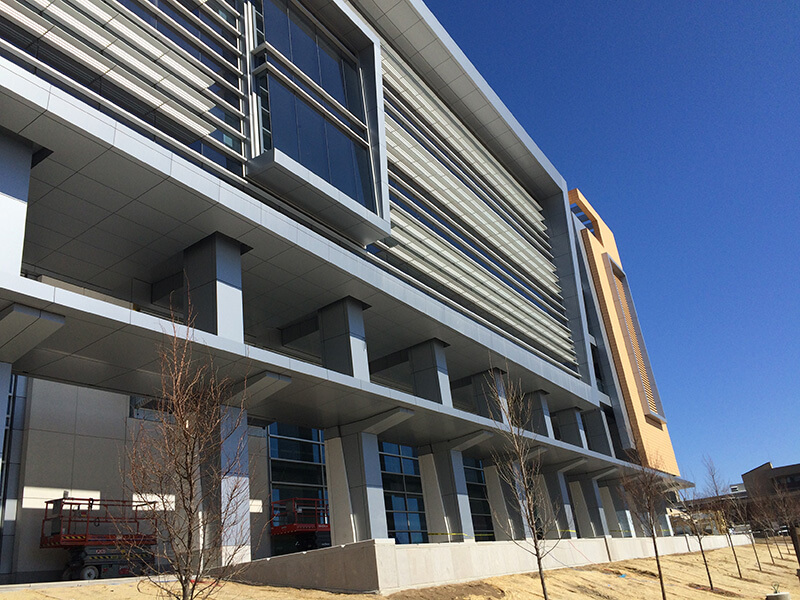
University of Wisconsin-Milwaukee, Kenwood Interdisciplinary Research Complex (IRC)
American Design consulted on this 140,000 sf science research facility on the University of Wisconsin-Milwaukee campus. The facility houses multidisciplinary research labs and shared core facilities, such as read more >>
-
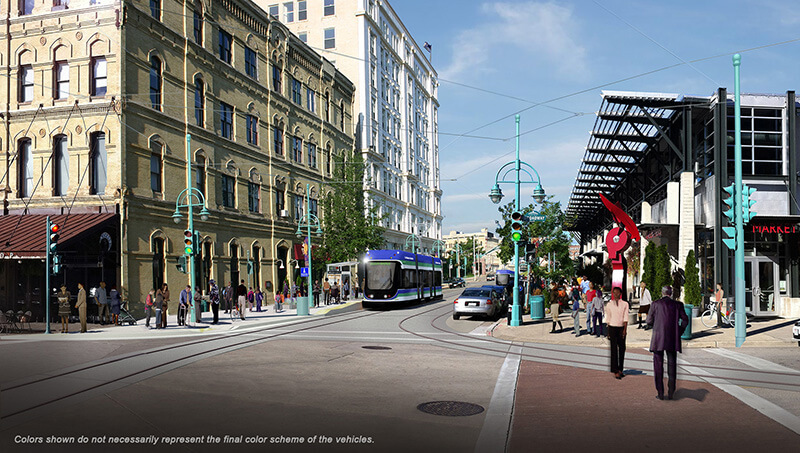
City of Milwaukee – ‘The Hop’ Streetcar Main Line
Milwaukee’s newest form of public transportation is a modern fixed-transit streetcar network known as The Hop, consisting of electric-hybrid cars traveling along pre-determined rail routes. It is designed to read more >>
-
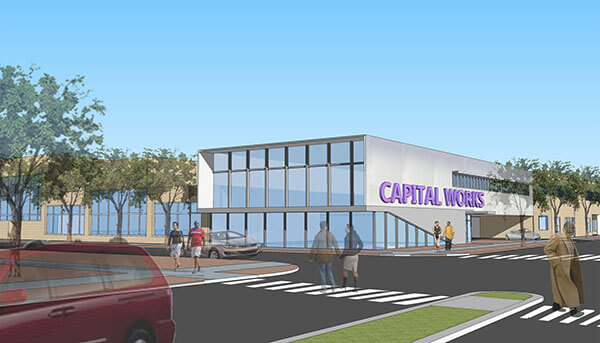
Riverworks Charette
Riverworks is an existing industrial area, centrally located in the heart of Milwaukee and adjacent to the Village of Shorewood. Within walking and biking distance of dense residential read more >>
-
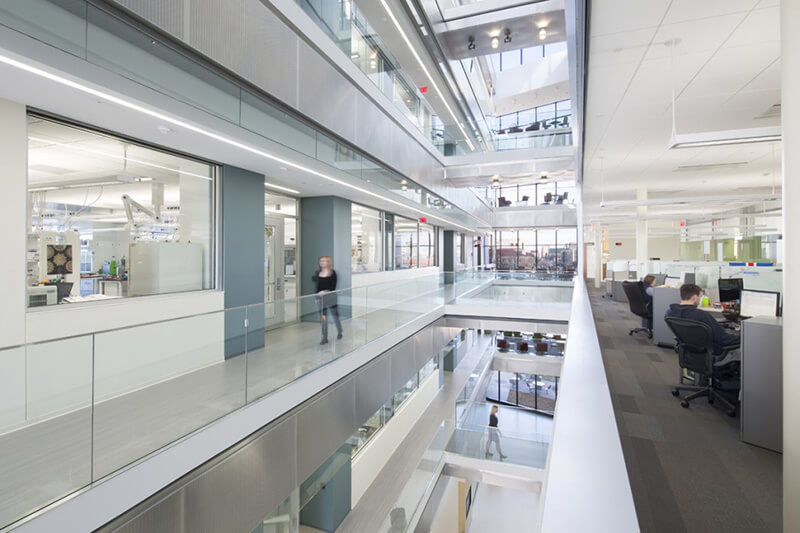
University of Wisconsin-Madison, Wisconsin Energy Institute
American Design consulted on this 107,000 sf bioenergy research center project. Sited in a dense urban section of the Madison campus, this project required demolition of an existing read more >>
-
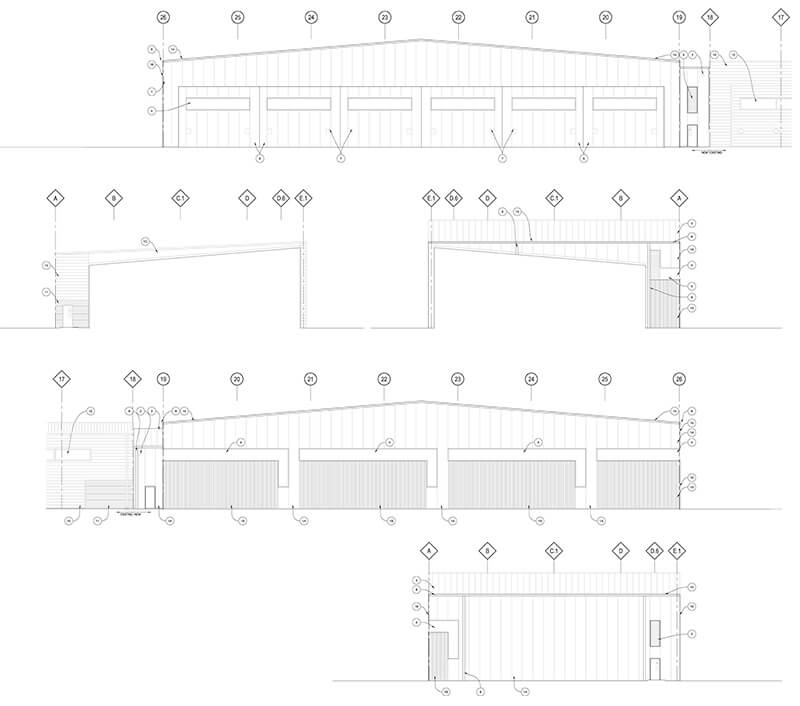
Department of Military Affairs – Aircraft Hanger Addition
This 14,000 sf aircraft hangar addition will provide consolidated multipurpose space for the maintenance, repair and storage of military aircraft for the Wisconsin Air National Guard. In addition read more >>
-
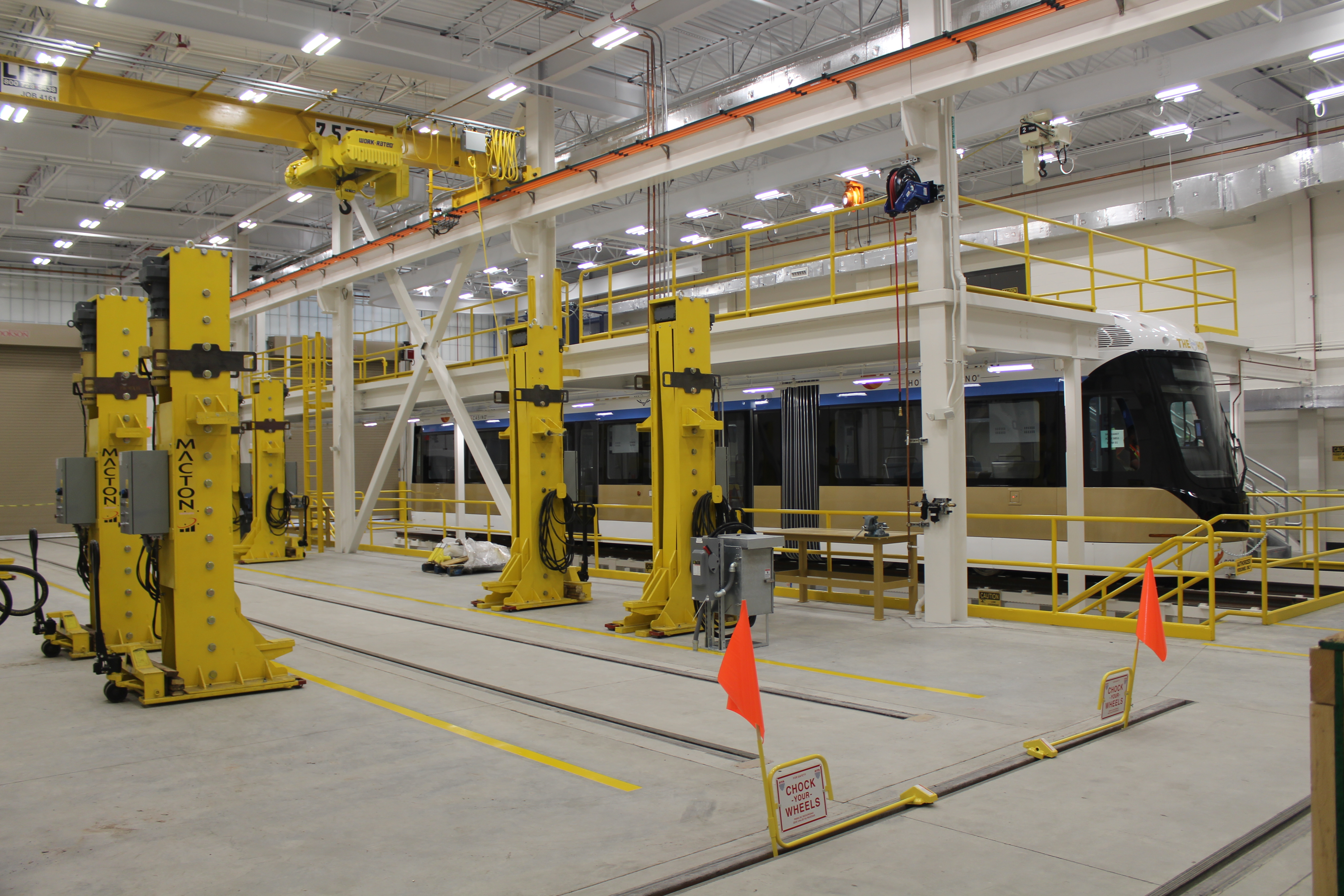
City of Milwaukee – ‘The Hop’ Streetcar Operations and Maintenance Facility
The Milwaukee Streetcar is a dedicated transit system designed to link together attractions, hotels, surrounding neighborhood areas, and shopping and business districts. American Design’s participation included oversight of read more >>
-
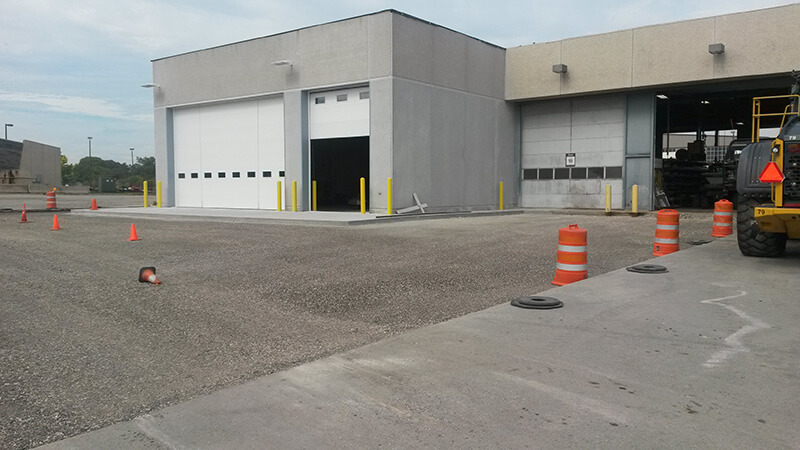
General Mitchell International Airport – SRE Storage and Maintenance Expansion
Multi-phase project including relocation of existing snow removal equipment facility, new 100,000 sf tractor-trailer snow removal unit storage facility, associated maintenance shop expansion, new vehicle wash bays and read more >>
-
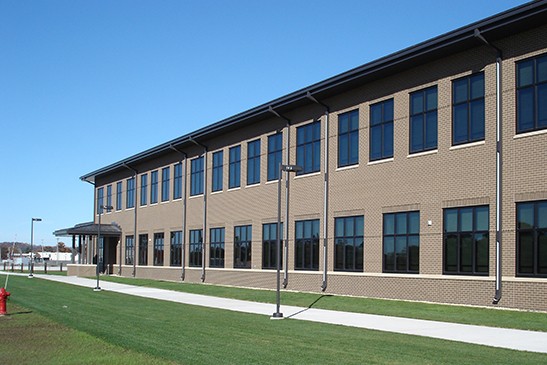
U.S. Army Corps of Engineers – NCO Academy II
American design provided architectural subconsultant services for this 38,000 sf Noncommissioned Officer (NCO) Academy, located at Fort McCoy, WI. The facility houses administrative, educational, auditorium, computer lab and read more >>
-
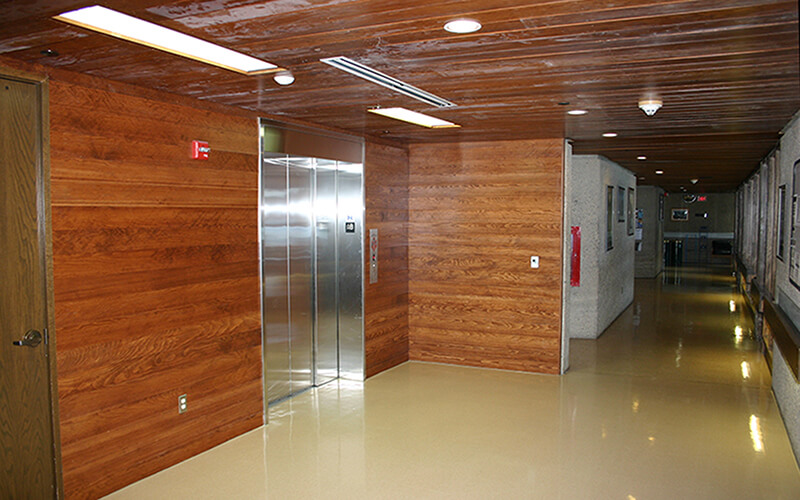
Wisconsin DVA – King Elevator Upgrades & Expansion
American Design lead this project to comprehensively modernize and improve elevator service, reliability, safety and environmental impacts at this skilled nursing facility located on the beautiful Chain of read more >>
-
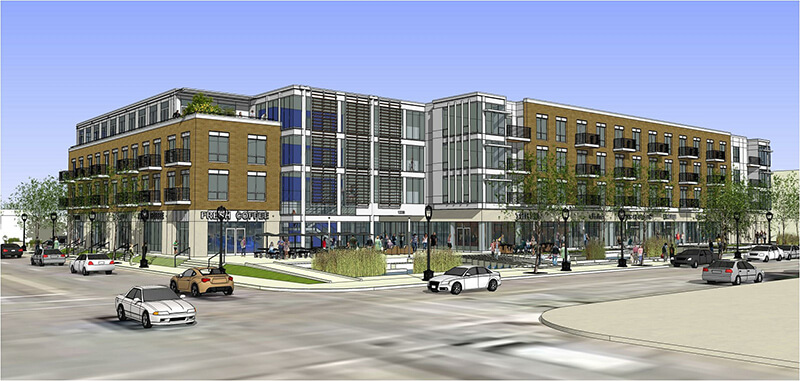
Freshwater Plaza
76 residential apartment homes as well as mixed-use retail and office. American Design provided Production Architect services, completing DD’s through Bid Docs on the interiors.
-
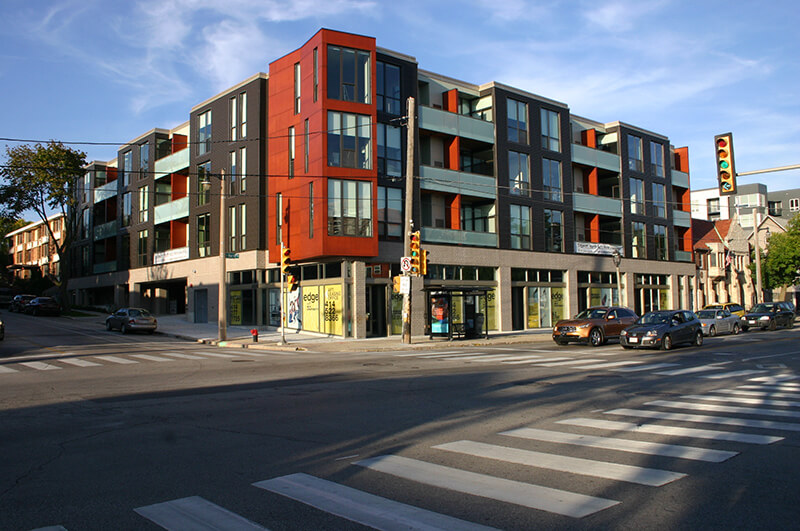
Edge on North
American Design was the Production Architect on this mixed-use project. New construction on sloped site with 39 units over retail and parking, on Milwaukee’s East Side.
-
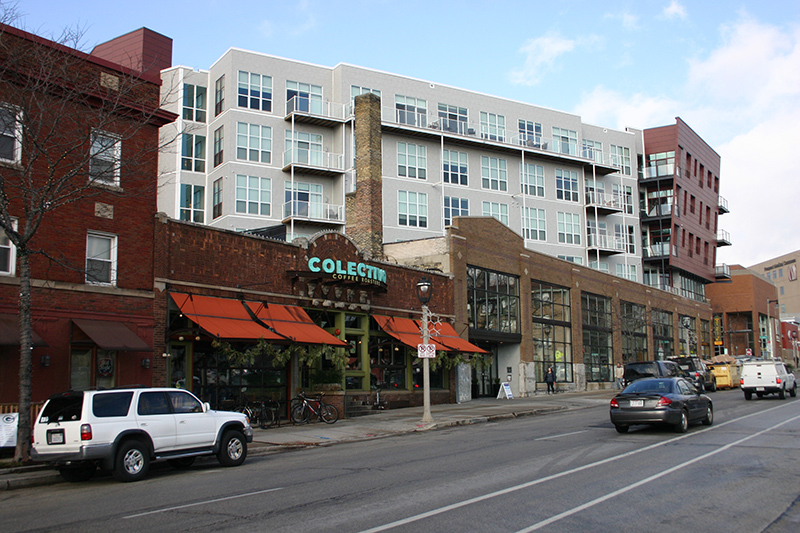
Overlook on Prospect
American Design was the Production Architect on this mixed-use project. Four story, 52 unit residential apartment addition over an existing one story retail commercial building, with parking behind read more >>
-
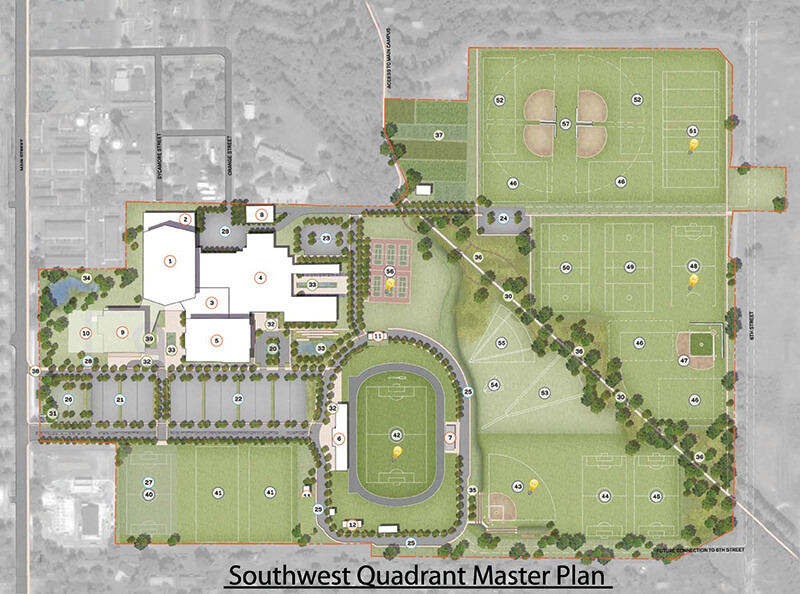
University of Wisconsin-River Falls, Health & Human Performance Center Pre-Design
American Design was the lead consultant for this pre-design planning project. The project consisted of new construction space planning for a 200,000 sf Health & Human Performance (HHP) read more >>
-
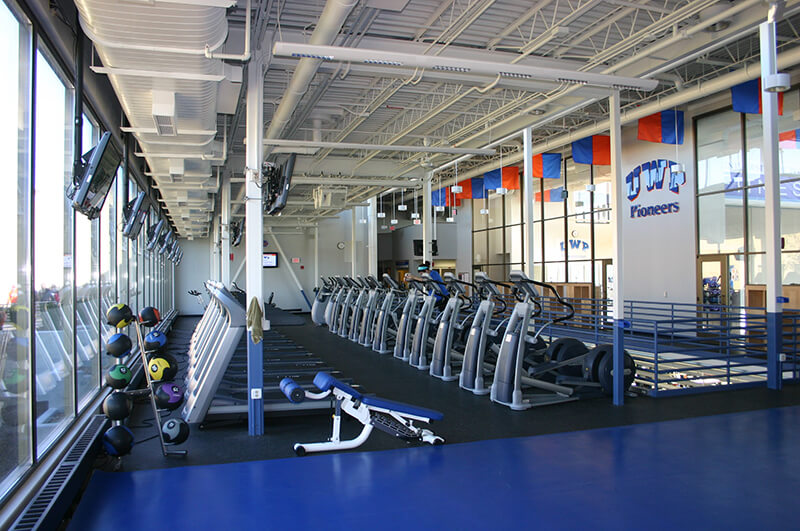
University of Wisconsin-Platteville, Williams Fieldhouse Student Wellness Center
American Design managed the project development process from pre-design through construction for this new 18,000 sq ft, multi-level, Student Wellness Center, as well as repurposed and renovated vacated read more >>
-
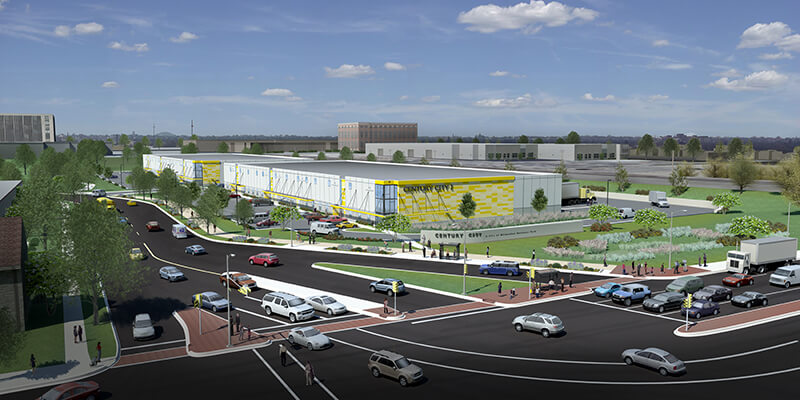
Century City I
American Design was the Design Architect for two, 53,000 square foot flex industrial buildings constructed at Milwaukee’s Century City Business Park development. The business park is an eco-industrial read more >>
-
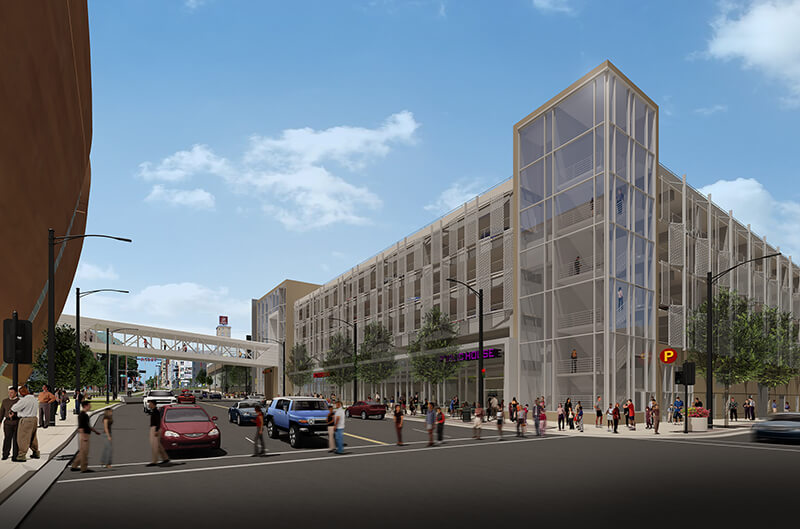
Fiserv Forum – Milwaukee Bucks – Block 7 Parking Structure
This high profile project called for the architectural design of pedestrian circulation spaces, commercial tenant spaces and 3 facades of the full block 1,200 car parking structure built read more >>
-
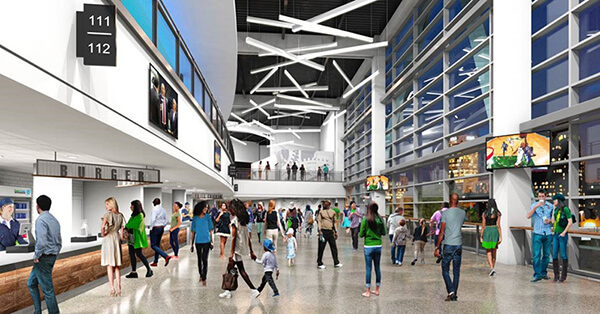
Fiserv Forum – Milwaukee Bucks – Main Arena
American Design’s scope included schematic design, design development and construction documentation for the main concourse and upper concourse of the new Milwaukee Bucks Arena. The scope and extents read more >>
-
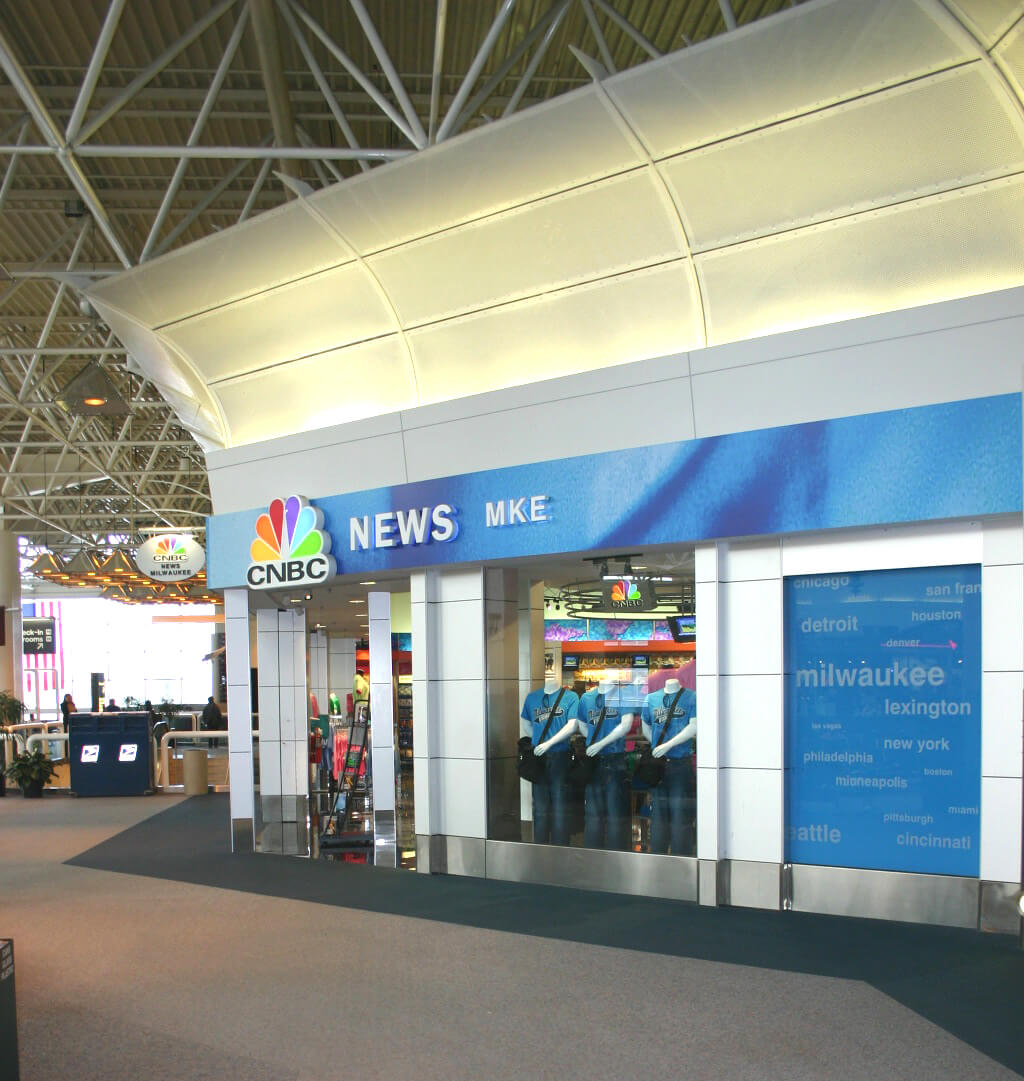
General Mitchell International Airport – Retail and Concessions Renovation
American Design completed design development and construction documents that provide a complimentary and contemporary backdrop for new retail tenant storefronts at Milwaukee’s General Mitchell International Airport.
-
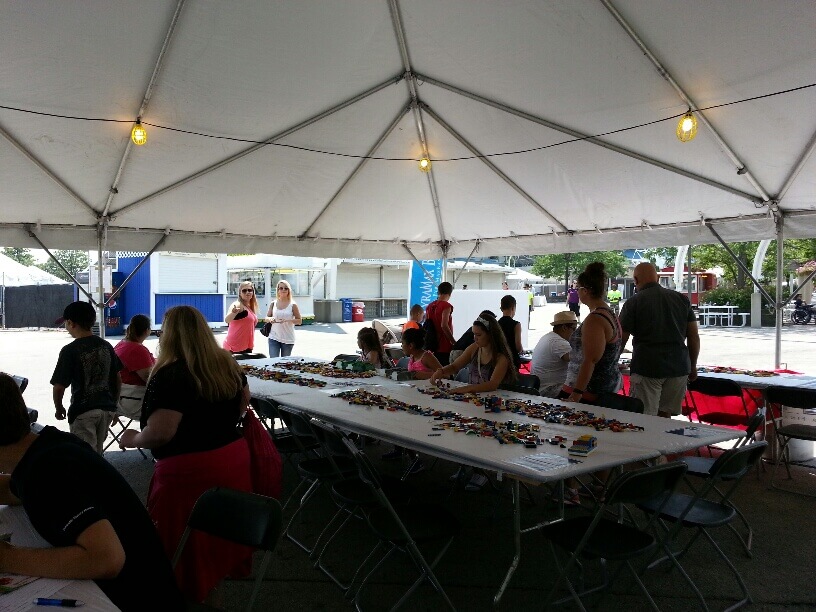
Festa Italiana LEGO Activities Tent
Creativity and imagination are everywhere in the LEGO Activities tent! American Design enjoys volunteering at this annual event and interacting with families as they construct using LEGOs.
-
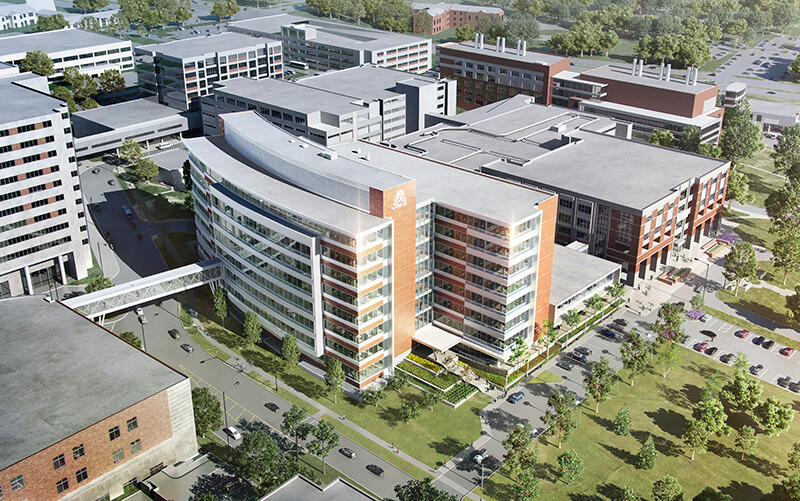
Medical College of Wisconsin – Backfill Renovations
The Medical College of Wisconsin recently constructed their newest building, the Hub for Collaborative Medicine, within the Froedert campus in Wauwatosa. Several departments were relocated from existing MCW read more >>
-
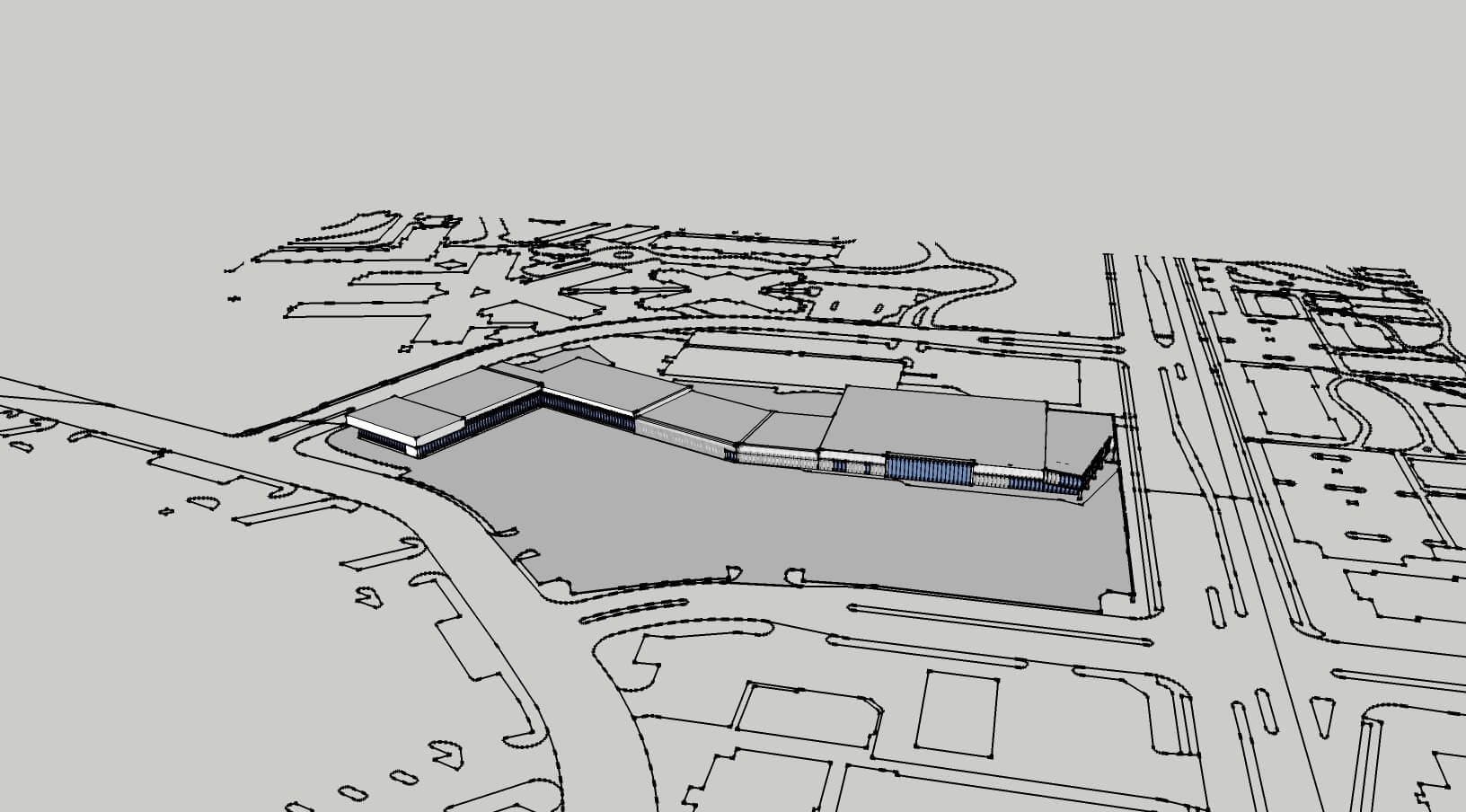
Granville Charette
9127 N 76th Street. This site fills the gap between the former Northridge Mall and N 76th Street to the northeast. The full block includes a vacant Duhnam’s read more >>
-
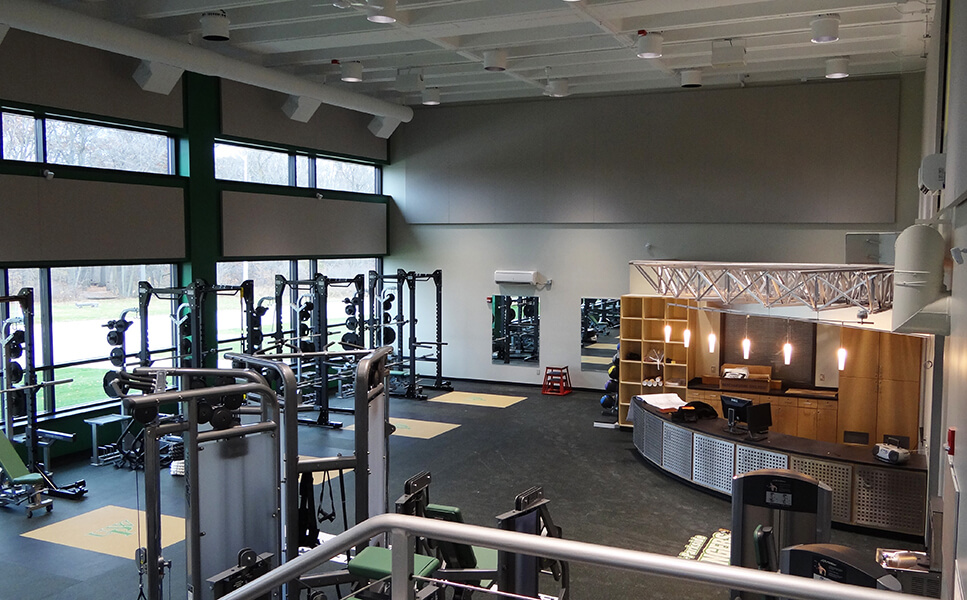
University of Wisconsin-Parkside, Sport & Activity Center, Student Fitness Center Remodel
The northeast corner of the Sports & Activity Center was originally designed to house five (5) 800 ASF, two-story racquetball courts, only two (2) of which were constructed. read more >>
-

Milwaukee Public Schools, Custer Stadium
Milwaukee Public Schools invested in a major renovation of Custer Stadium on the north side of Milwaukee. The two structurally sound poured concrete stadium buildings constructed in 1957 read more >>
-
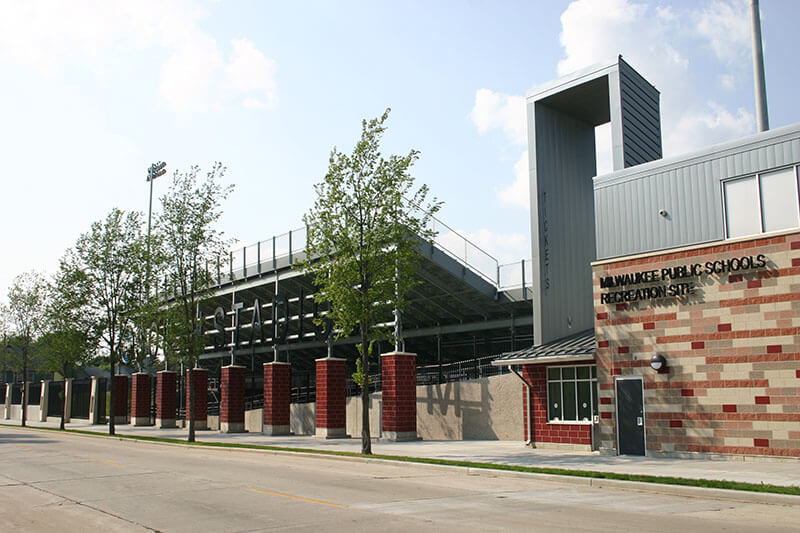
Milwaukee Public Schools, South Stadium
This award winning project received Wisconsin Masonry Alliance’s 2018 Excellence in Masonry Award for Best of Concrete Masonry. Milwaukee Public Schools (MPS), the State of Wisconsin’s largest school district, demolished the read more >>
-
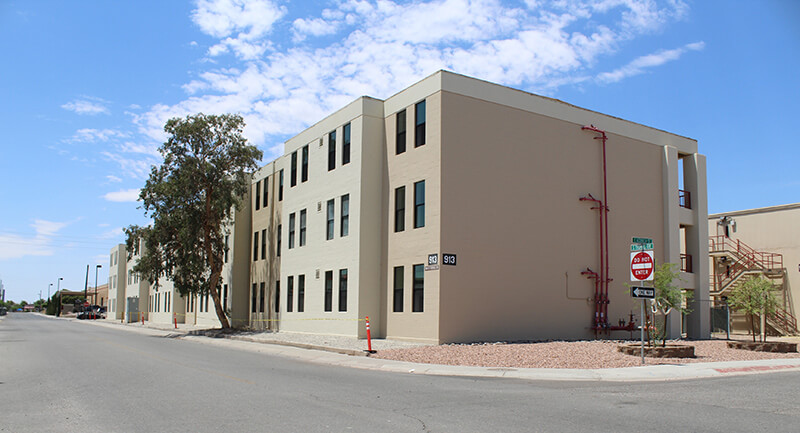
Marine Corps Air Station – Yuma, AZ
BEQ Building 913 Renovation Design-Build delivery model American Design: Designer of Record This project provides major repairs and renovations to BEQ Building 913. The building was constructed in read more >>
-
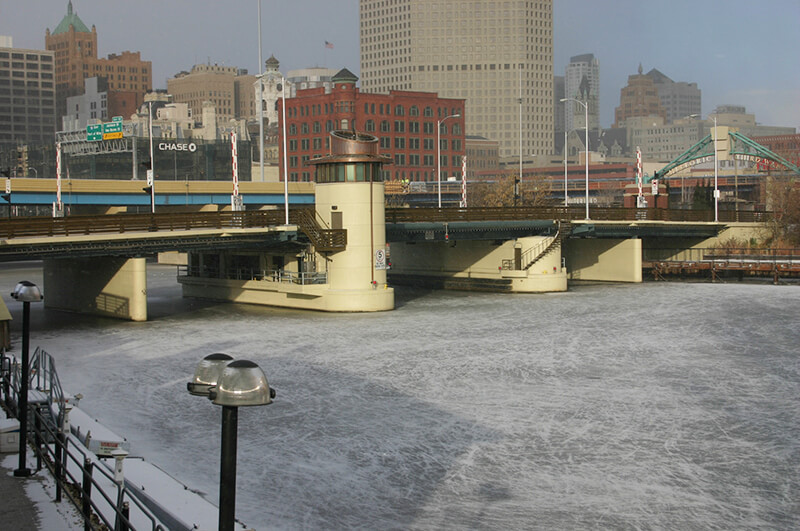
City of Milwaukee, St. Paul Ave Bridge Rehabilitation
American Design Inc. (ADI) was involved in the St Paul Ave Bridge Rehab project. While the engineering team addressed the bridge, ADI attended to renovating the Bridgehouse, developing read more >>
-
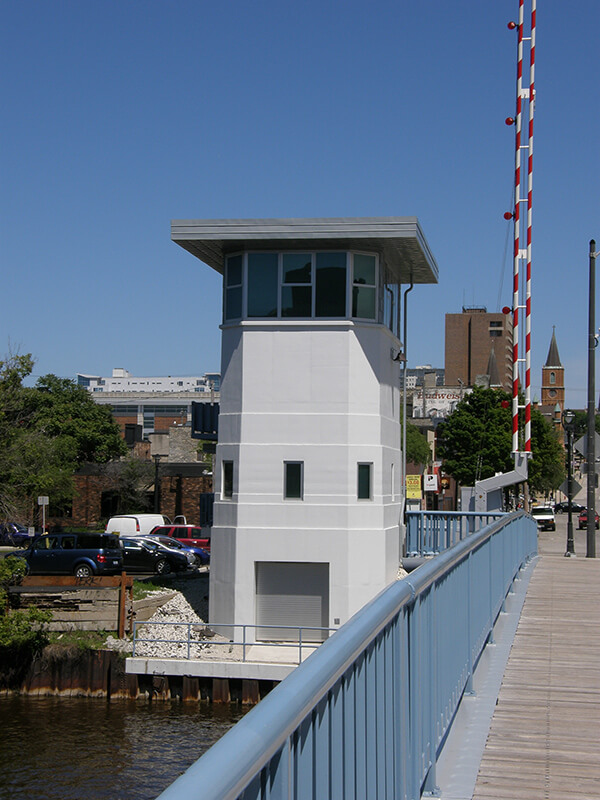
City of Milwaukee, Juneau Ave Bridge Replacement
American Design Inc. (ADI) took part in the City of Milwaukee Juneau Ave. Bridge Replacement project. ADI was responsible for all items related to the bridge house architectural read more >>
-
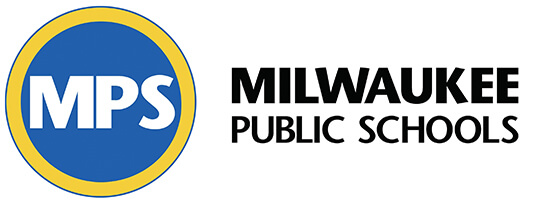
Milwaukee Public Schools (MPS) Long Range Master Plan
Subconsultant on a 10 year Facilities Master Plan that considered the historical background of the districts’ facilities, current conditions of notable deteriorating buildings and education trends that would read more >>
-
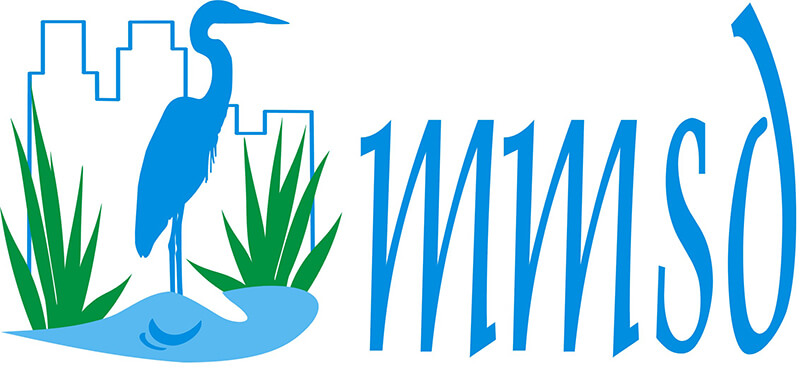
Milwaukee Metropolitan Sewerage District (MMSD) 2050 Facilities Plan Ultimate Build-Out
Space Planning and Asset Management Plans for 9 different administrative facilities, assessing the capacity, operation and performance of office space projected out to the year 2050.
-
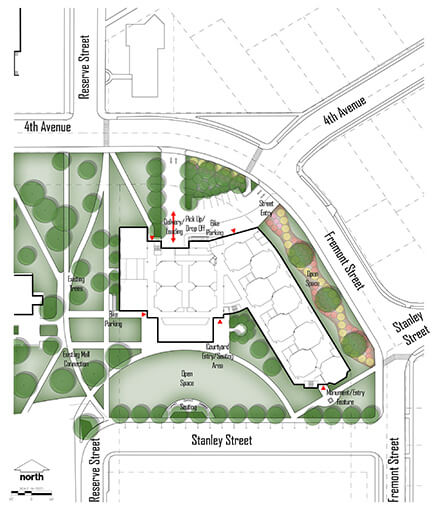
University of Wisconsin-Stevens Point, Chemistry and Biology Science Facility Pre-Design
An American Design led team was awarded this State of Wisconsin Division of Facilities Development (DFD) contract in November of 2011. This intensive 10 month assignment was to read more >>
-

Milwaukee Metropolitan Sewerage District (MMSD) 30th St. Corridor Stormwater Study
Study of current stormwater drainage characteristics of the Lincoln Creek sub-watersheds encompassing the 30th Street Corridor in the City of Milwaukee and development of solutions that increase capacity, read more >>
1661 N Water Street # 307Milwaukee, WI 53202jtw@american-design.net414.446.3715
© American Design Incorporated Architectural Services

