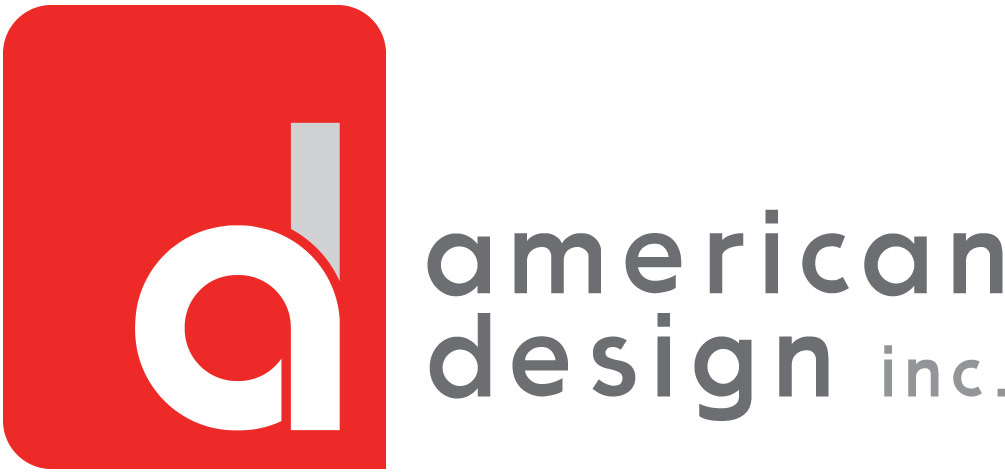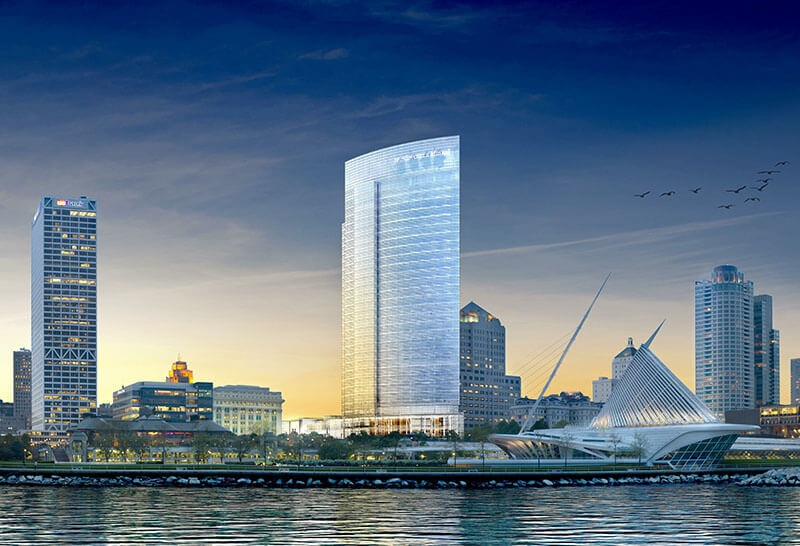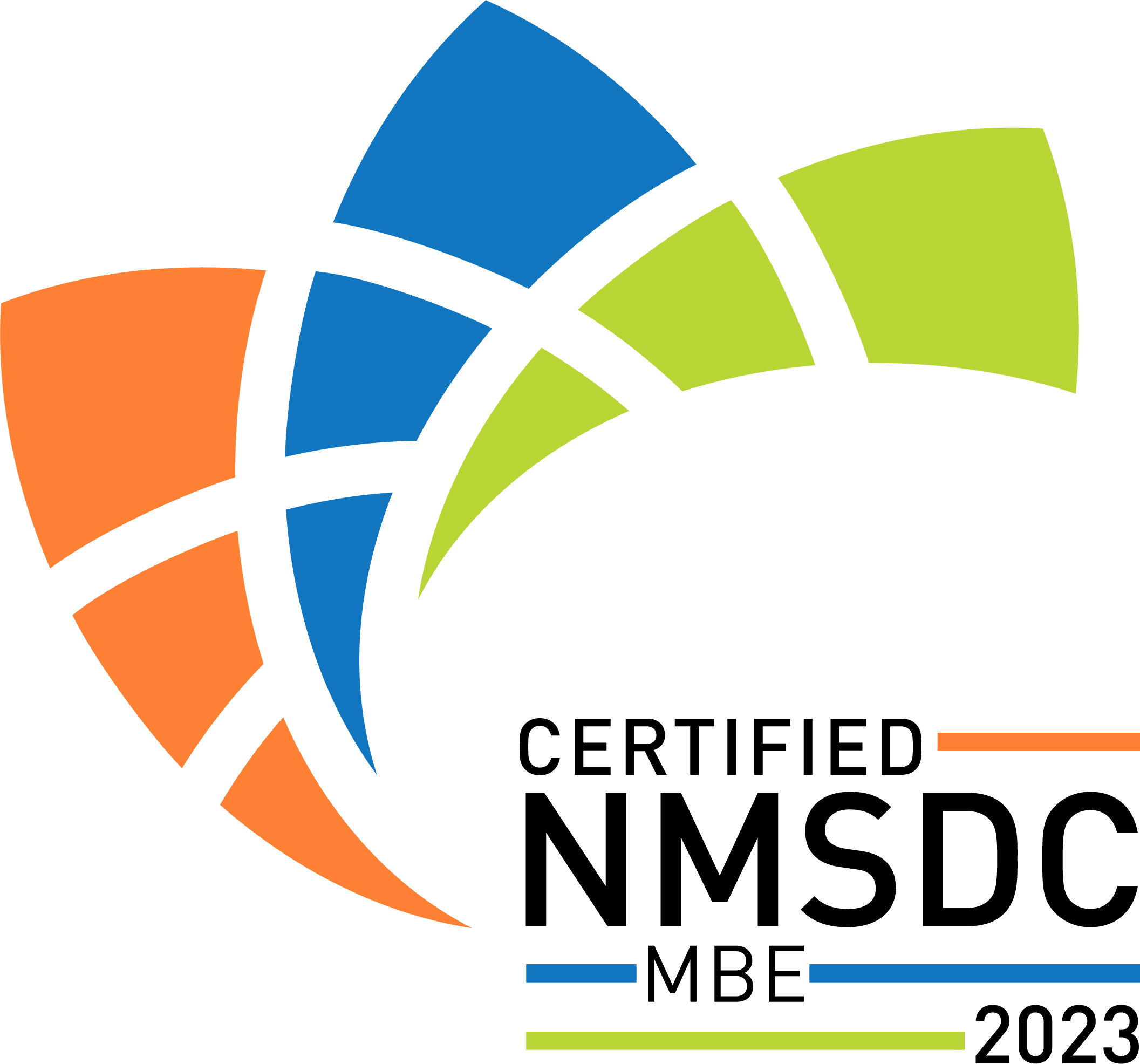32-story corporate headquarters for Northwestern Mutual in downtown Milwaukee. 1.1 million square feet, including a commons and tower. American Design consulted to Chicago based Valerio Dewalt Train Associates, read more >>
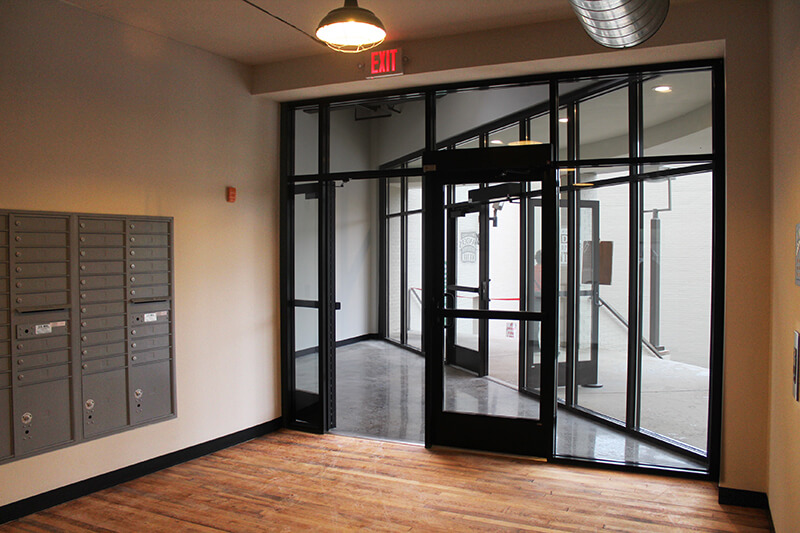
Welford Sanders Historic Lofts and Enterprise Center
American Design consulted on this award-winning historic renovation of a previously converted industrial property, which originally housed the Nunn Bush Shoe Factory. Through a partnership comprised of Wisconsin read more >>
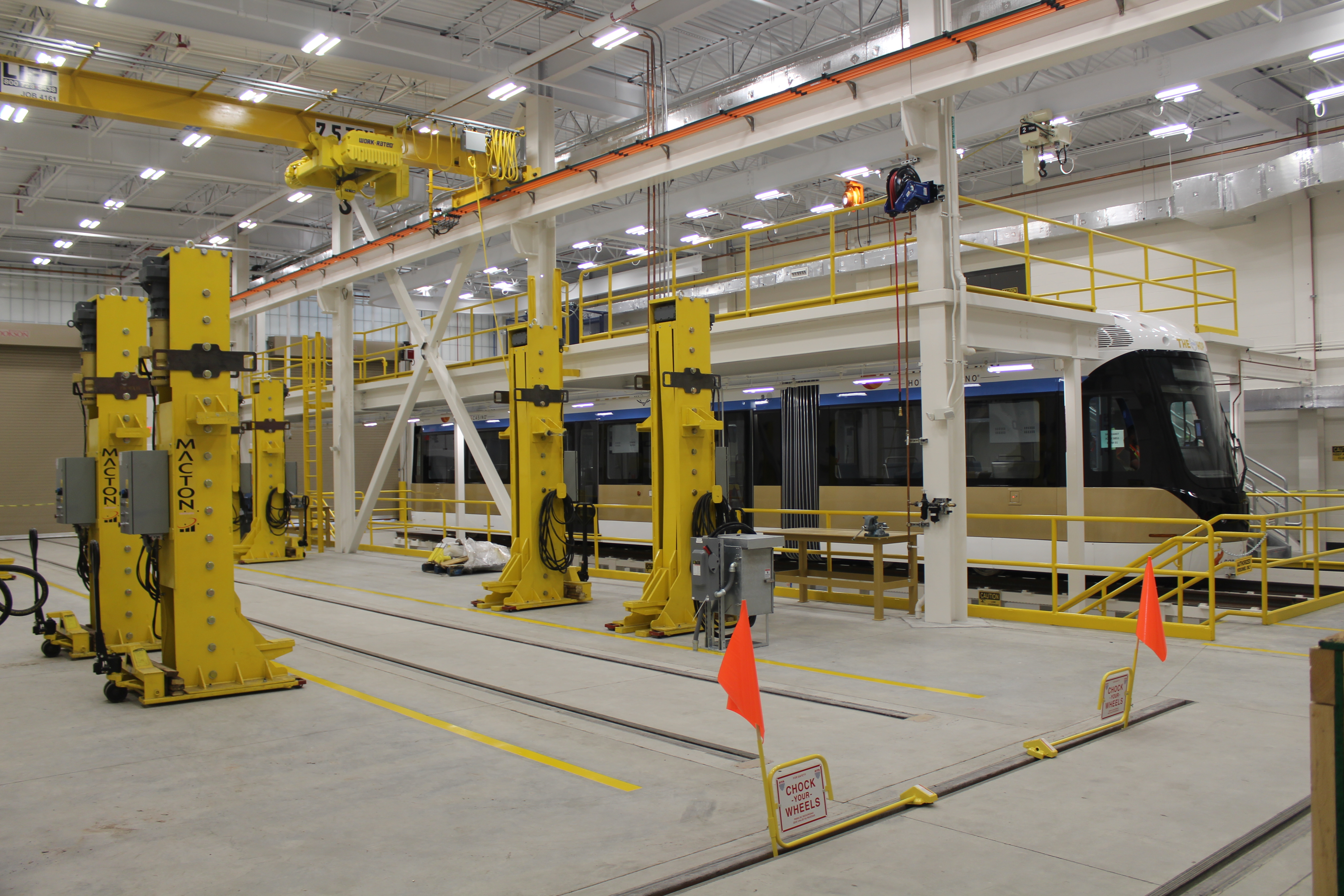
City of Milwaukee – ‘The Hop’ Streetcar Operations and Maintenance Facility
The Milwaukee Streetcar is a dedicated transit system designed to link together attractions, hotels, surrounding neighborhood areas, and shopping and business districts. American Design’s participation included oversight of read more >>
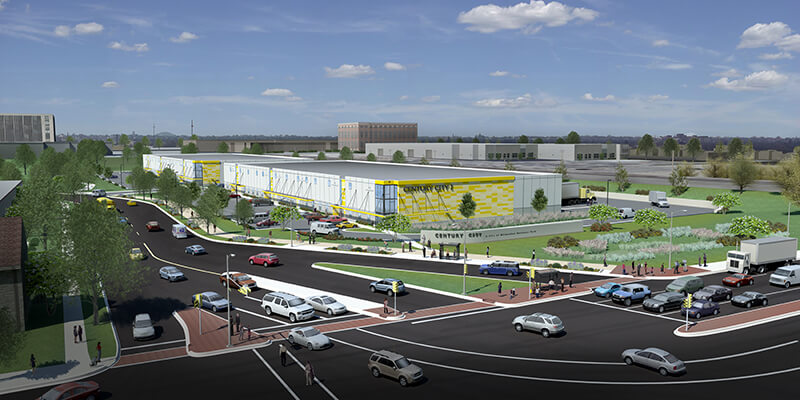
Century City I
American Design was the Design Architect for two, 53,000 square foot flex industrial buildings constructed at Milwaukee’s Century City Business Park development. The business park is an eco-industrial read more >>
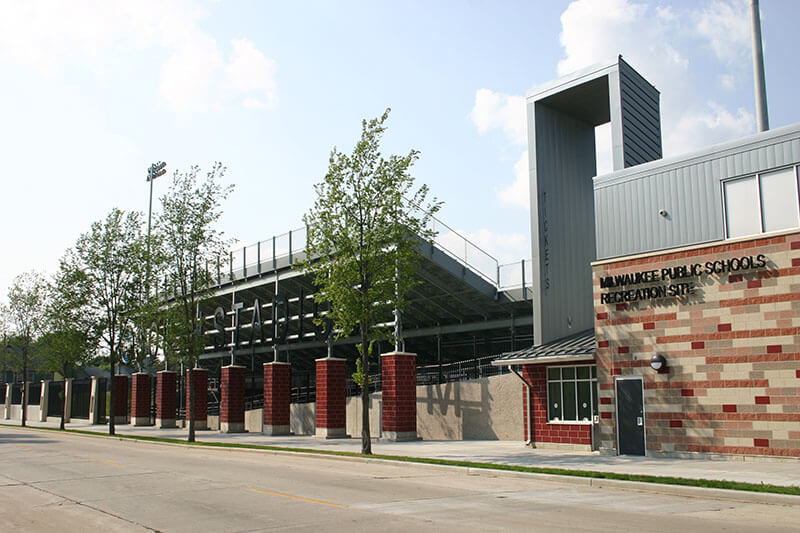
Milwaukee Public Schools, South Stadium
This award winning project received Wisconsin Masonry Alliance’s 2018 Excellence in Masonry Award for Best of Concrete Masonry. Milwaukee Public Schools (MPS), the State of Wisconsin’s largest school district, demolished the read more >>
