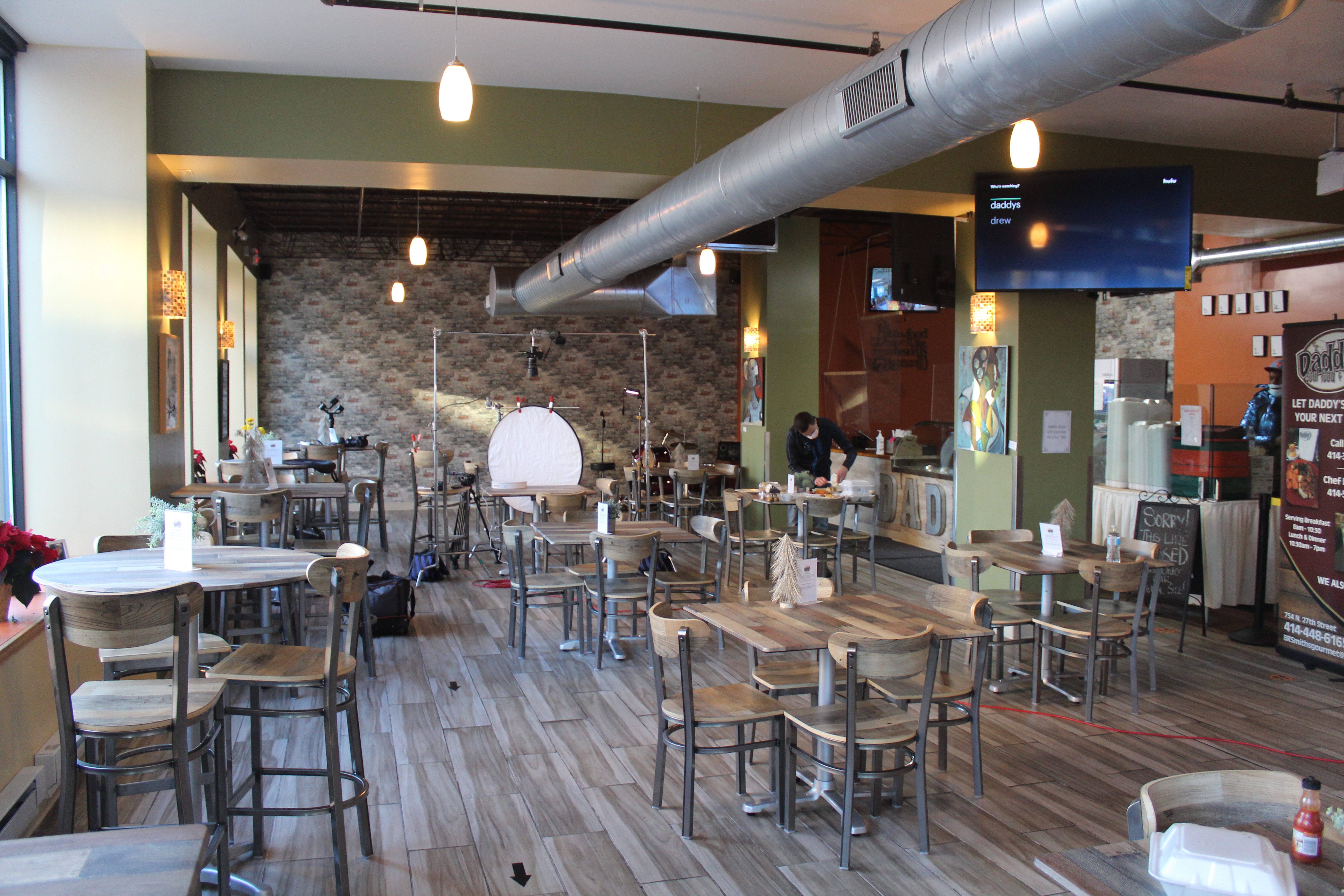Milwaukee’s famous Daddy’s Soul Food & Grille is expanding their current location. American Design, Inc. designed a white-box build-out in the familiar SoHi Building to accommodate the popular read more >>
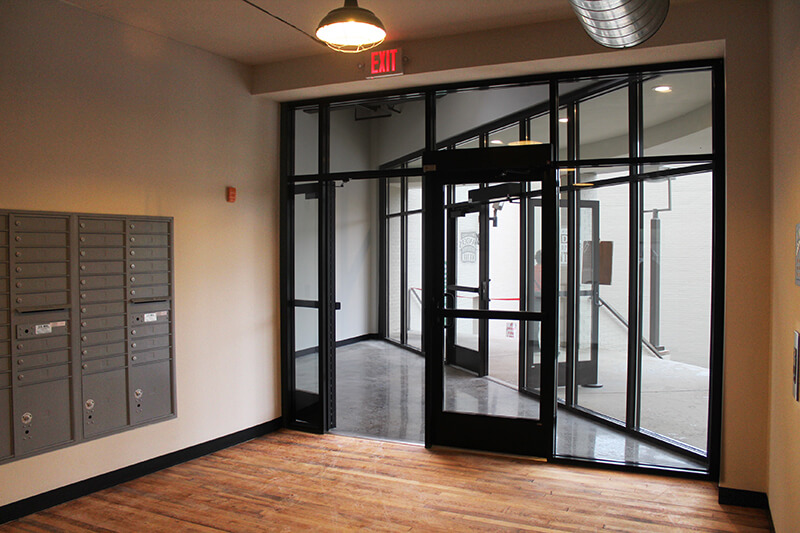
Welford Sanders Historic Lofts and Enterprise Center
American Design consulted on this award-winning historic renovation of a previously converted industrial property, which originally housed the Nunn Bush Shoe Factory. Through a partnership comprised of Wisconsin read more >>
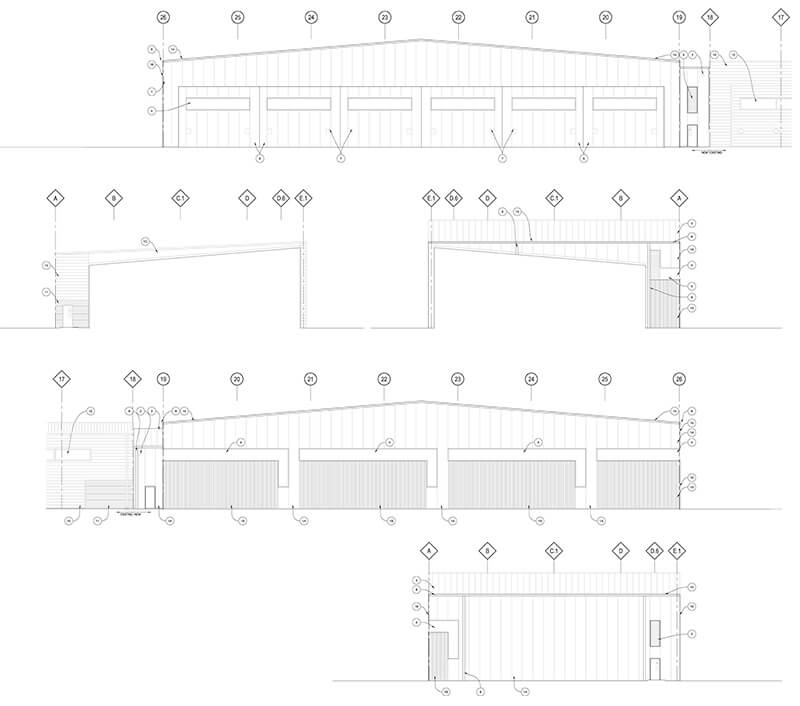
Department of Military Affairs – Aircraft Hanger Addition
This 14,000 sf aircraft hangar addition will provide consolidated multipurpose space for the maintenance, repair and storage of military aircraft for the Wisconsin Air National Guard. In addition read more >>
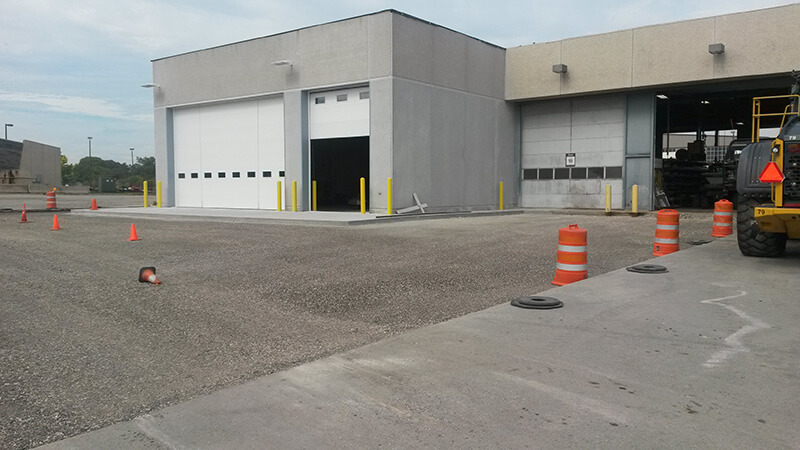
General Mitchell International Airport – SRE Storage and Maintenance Expansion
Multi-phase project including relocation of existing snow removal equipment facility, new 100,000 sf tractor-trailer snow removal unit storage facility, associated maintenance shop expansion, new vehicle wash bays and read more >>
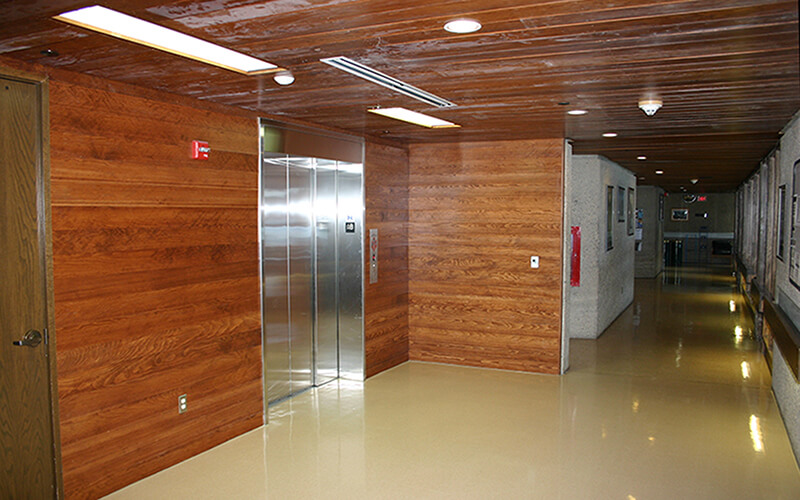
Wisconsin DVA – King Elevator Upgrades & Expansion
American Design lead this project to comprehensively modernize and improve elevator service, reliability, safety and environmental impacts at this skilled nursing facility located on the beautiful Chain of read more >>
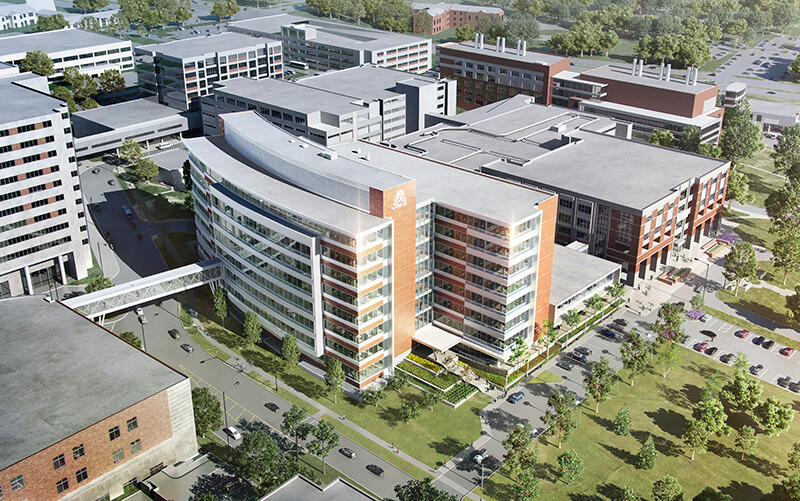
Medical College of Wisconsin – Backfill Renovations
The Medical College of Wisconsin recently constructed their newest building, the Hub for Collaborative Medicine, within the Froedert campus in Wauwatosa. Several departments were relocated from existing MCW read more >>
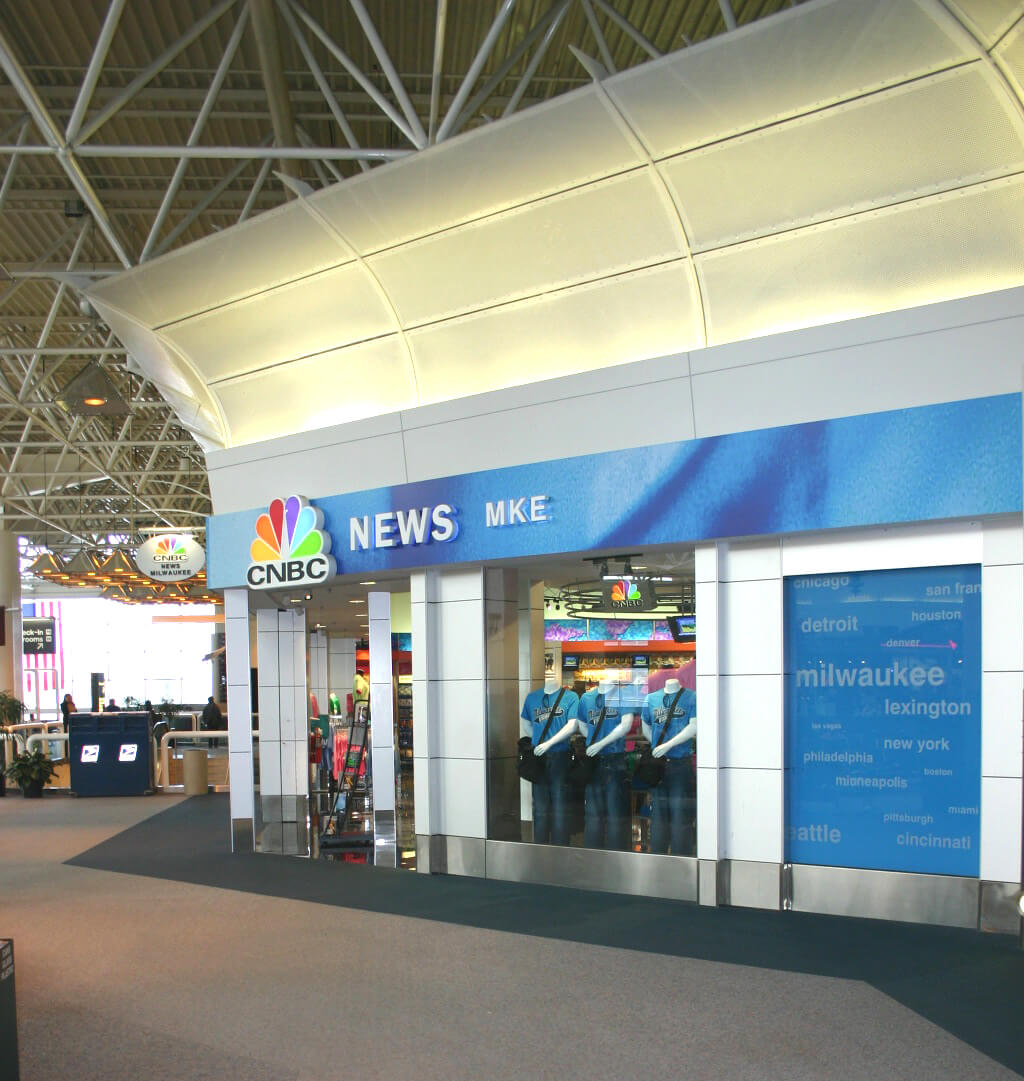
General Mitchell International Airport – Retail and Concessions Renovation
American Design completed design development and construction documents that provide a complimentary and contemporary backdrop for new retail tenant storefronts at Milwaukee’s General Mitchell International Airport.
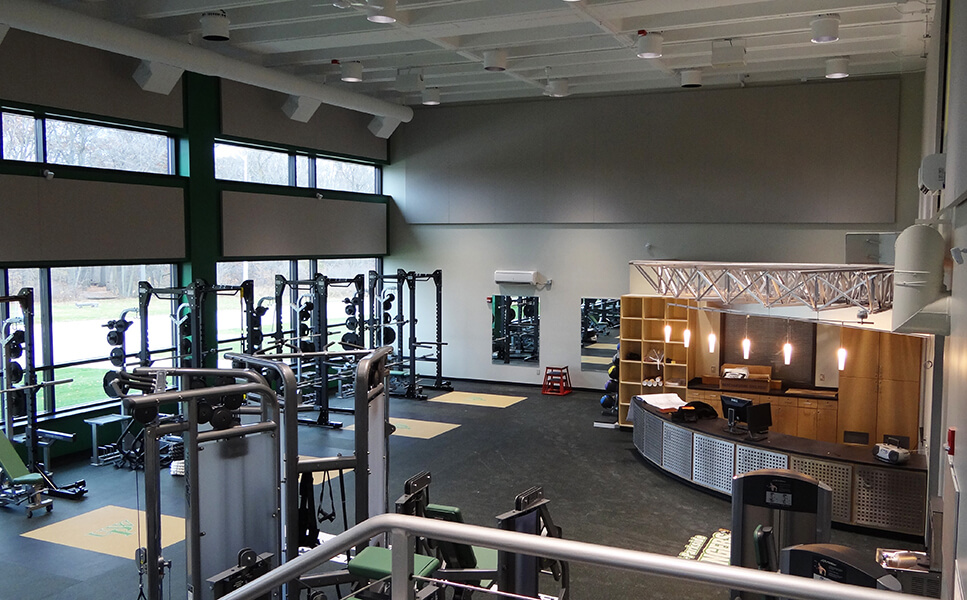
University of Wisconsin-Parkside, Sport & Activity Center, Student Fitness Center Remodel
The northeast corner of the Sports & Activity Center was originally designed to house five (5) 800 ASF, two-story racquetball courts, only two (2) of which were constructed. read more >>
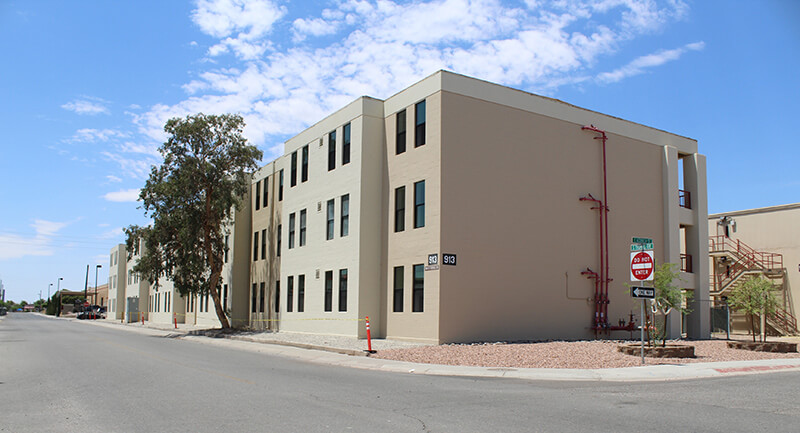
Marine Corps Air Station – Yuma, AZ
BEQ Building 913 Renovation Design-Build delivery model American Design: Designer of Record This project provides major repairs and renovations to BEQ Building 913. The building was constructed in read more >>
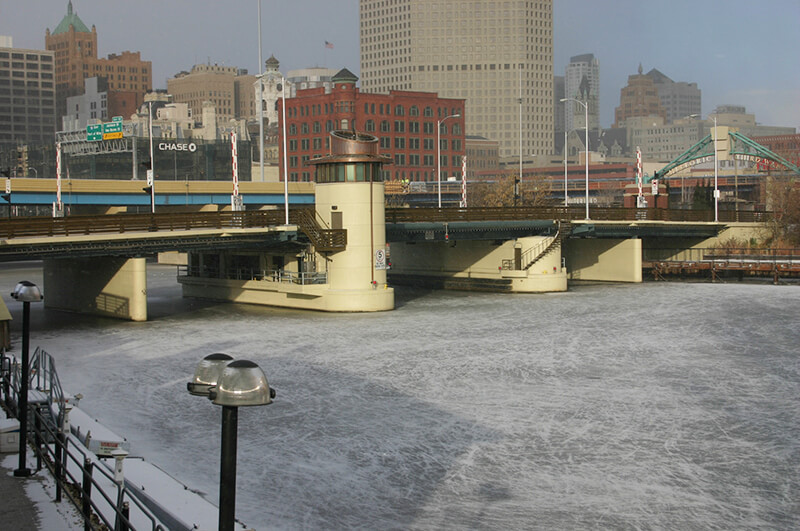
City of Milwaukee, St. Paul Ave Bridge Rehabilitation
American Design Inc. (ADI) was involved in the St Paul Ave Bridge Rehab project. While the engineering team addressed the bridge, ADI attended to renovating the Bridgehouse, developing read more >>

