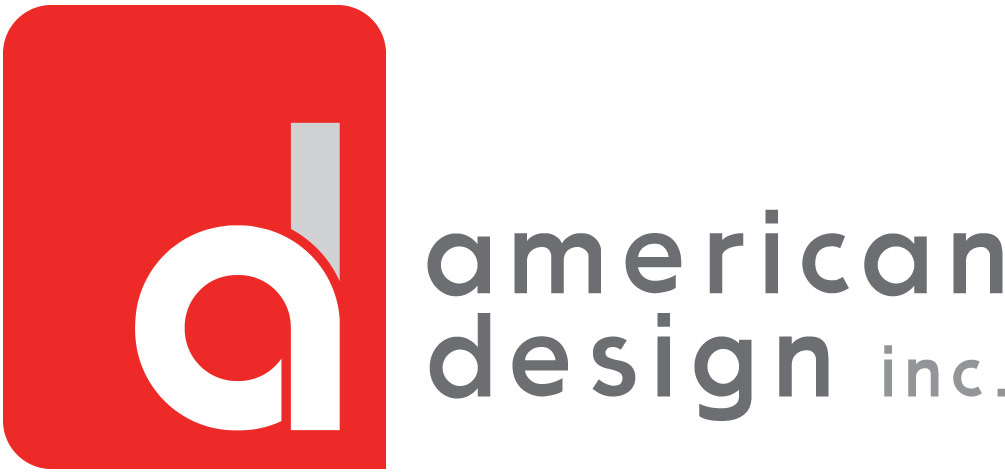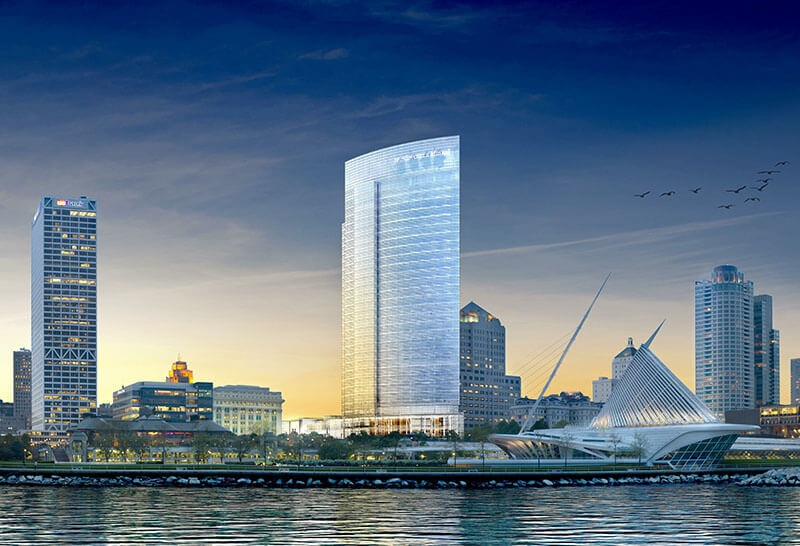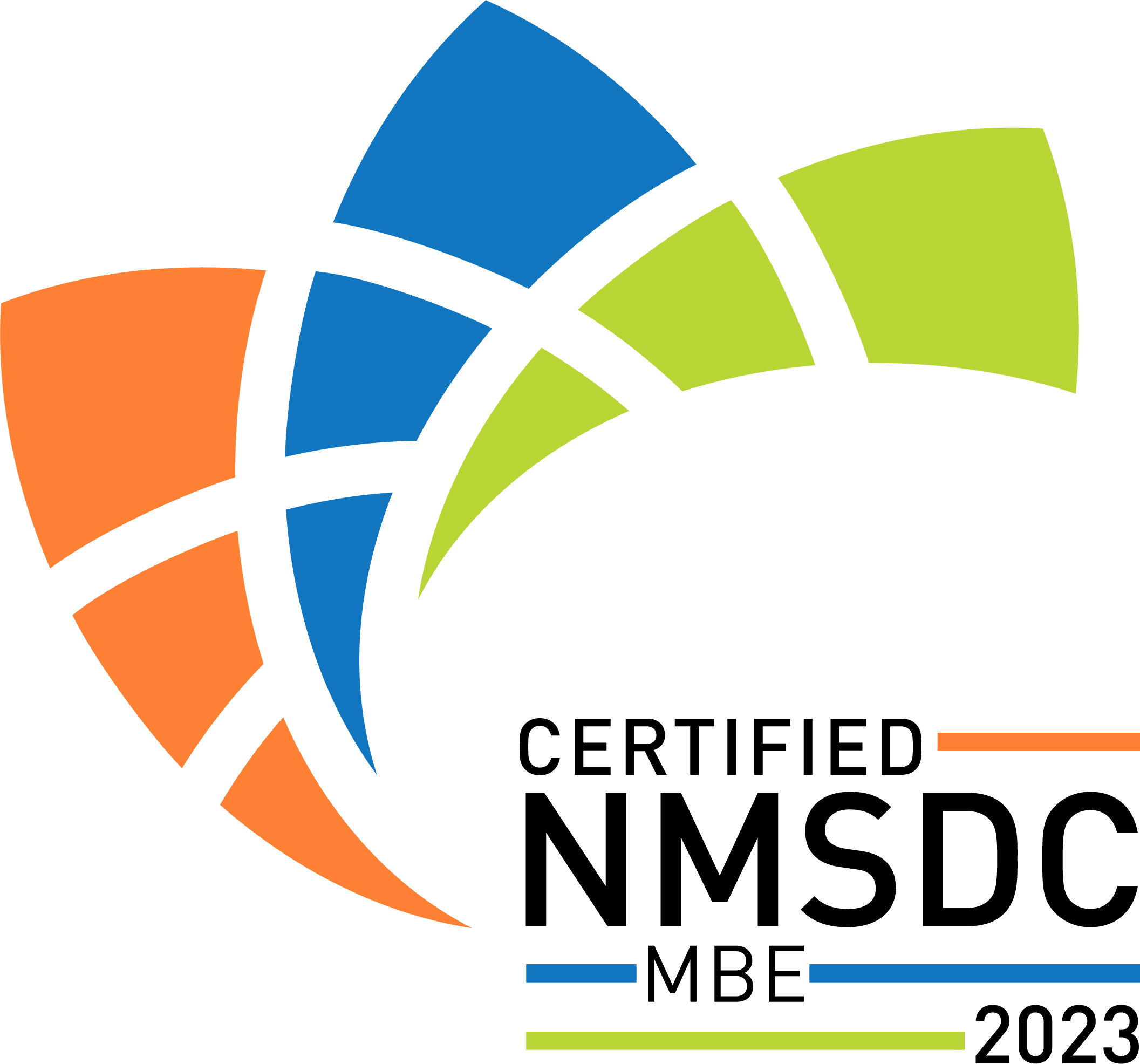32-story corporate headquarters for Northwestern Mutual in downtown Milwaukee. 1.1 million square feet, including a commons and tower. American Design consulted to Chicago based Valerio Dewalt Train Associates, read more >>
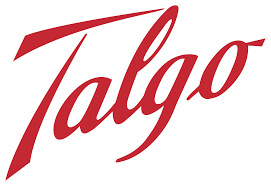
Talgo, Inc.
American Design provided space planning services for this approximately 3,400 sf office for Talgo, Inc., an international manufacturer of railway vehicles and technology. The program included a reception read more >>
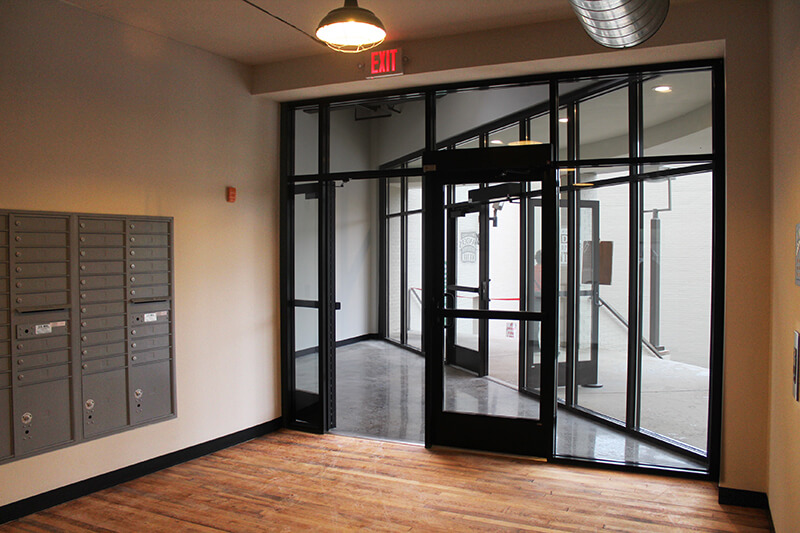
Welford Sanders Historic Lofts and Enterprise Center
American Design consulted on this award-winning historic renovation of a previously converted industrial property, which originally housed the Nunn Bush Shoe Factory. Through a partnership comprised of Wisconsin read more >>
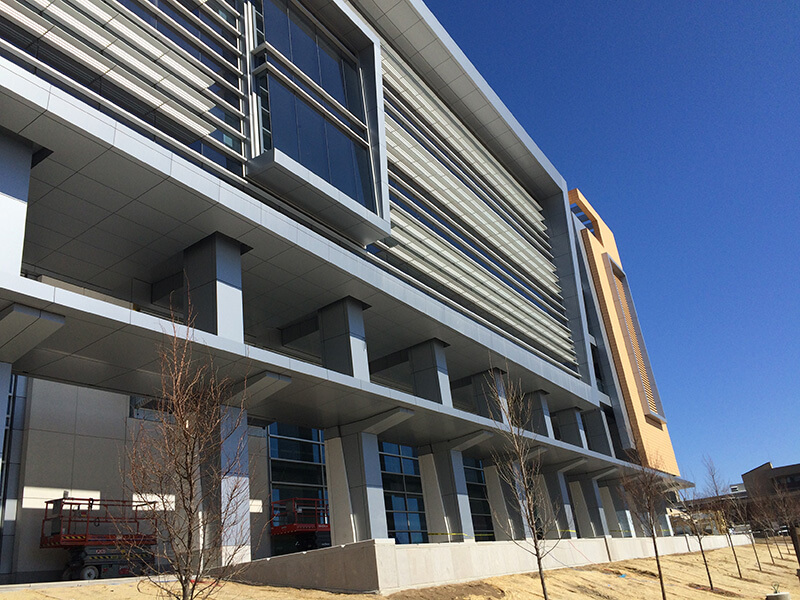
University of Wisconsin-Milwaukee, Kenwood Interdisciplinary Research Complex (IRC)
American Design consulted on this 140,000 sf science research facility on the University of Wisconsin-Milwaukee campus. The facility houses multidisciplinary research labs and shared core facilities, such as read more >>
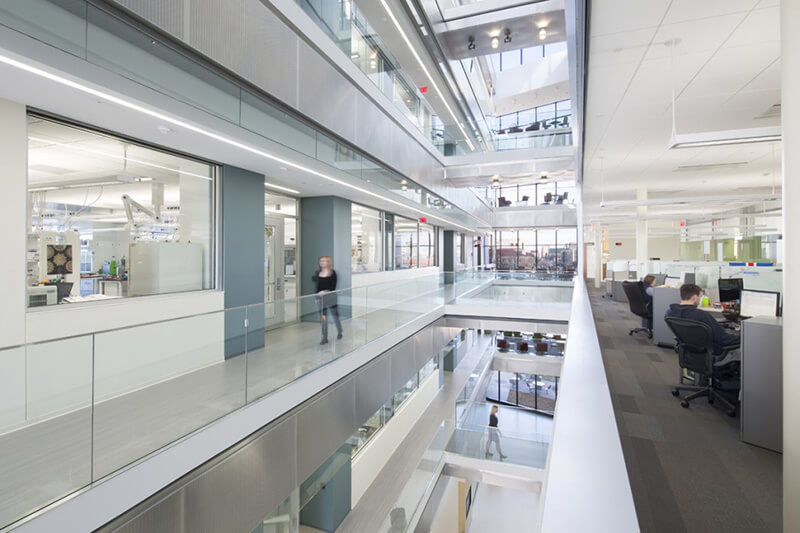
University of Wisconsin-Madison, Wisconsin Energy Institute
American Design consulted on this 107,000 sf bioenergy research center project. Sited in a dense urban section of the Madison campus, this project required demolition of an existing read more >>
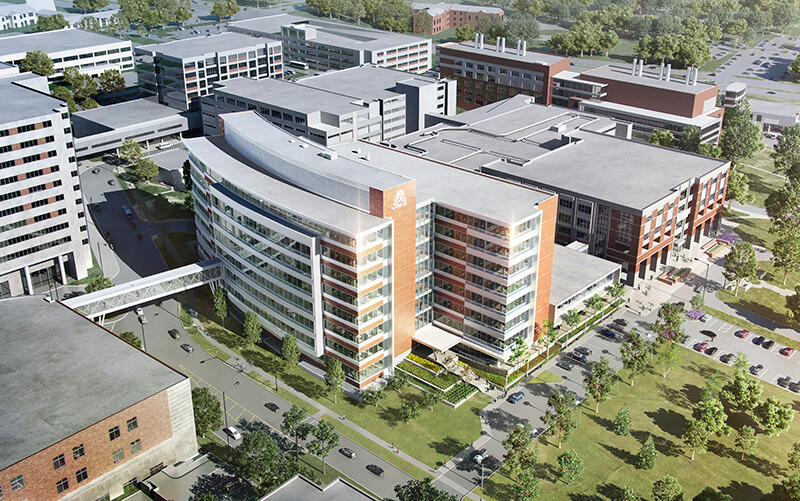
Medical College of Wisconsin – Backfill Renovations
The Medical College of Wisconsin recently constructed their newest building, the Hub for Collaborative Medicine, within the Froedert campus in Wauwatosa. Several departments were relocated from existing MCW read more >>
