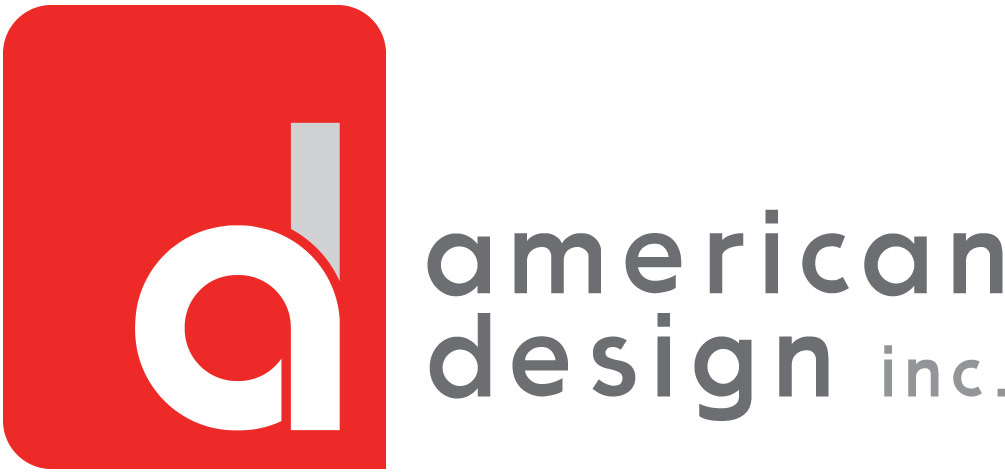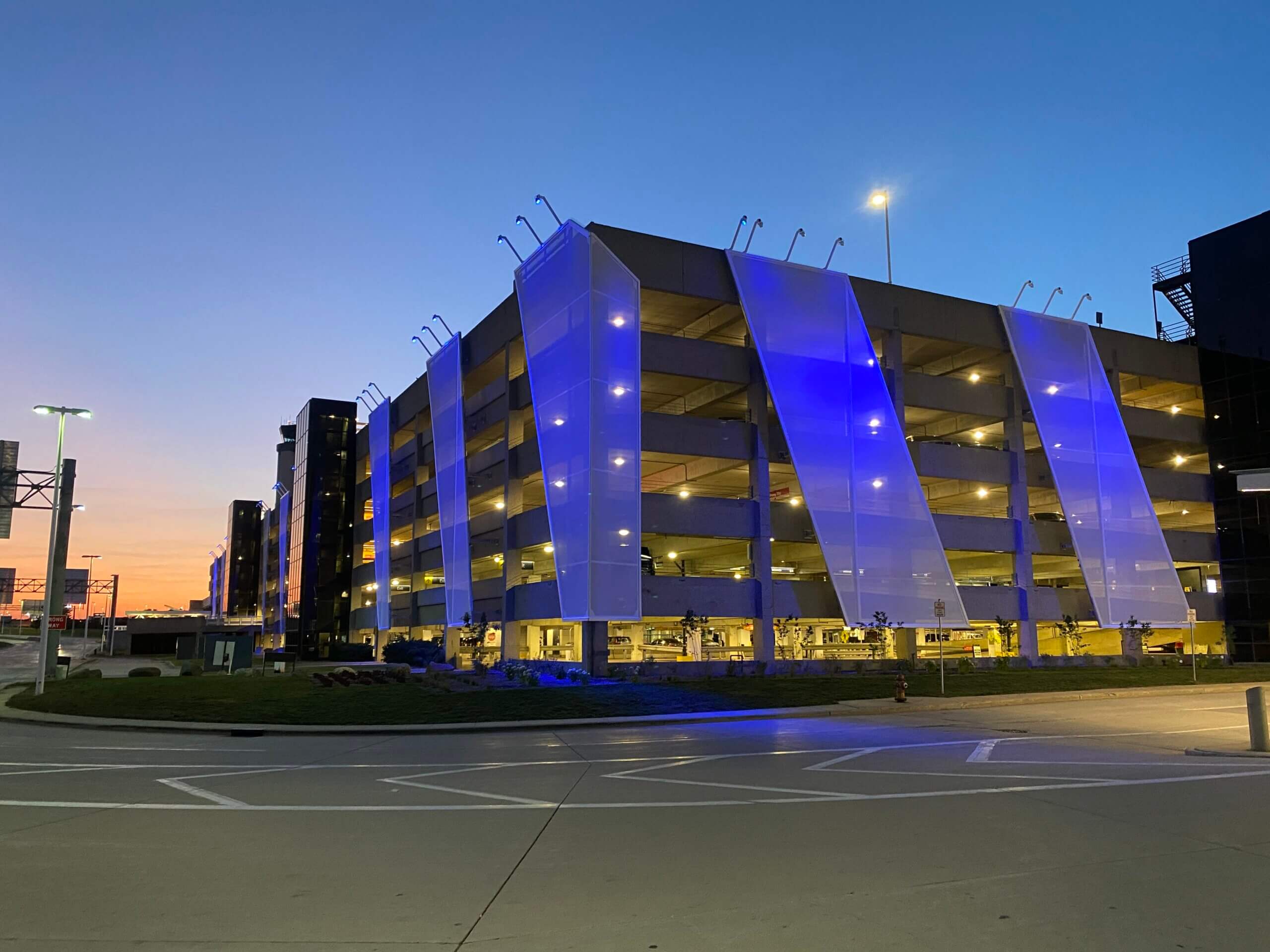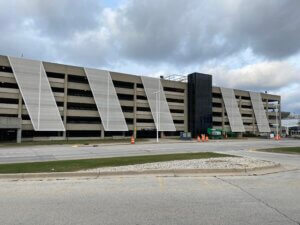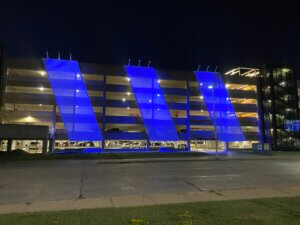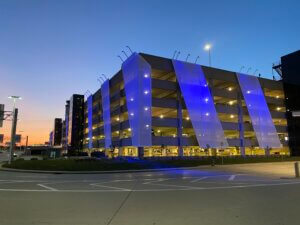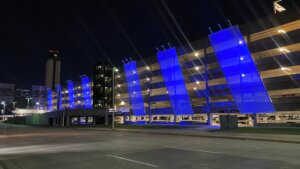To create the biggest visual impact for the local public and travelers arriving by motor vehicle at GMIA within the project budget, the ADI recommended that the new parking structure façade screens be located on the west, south and east facades. These locations correspond directly to enhancing the parking structure’s visual impact for the visitors’ arrival sequence. This strategy is also consistent with enhancing the oldest constructed portion of the facility.
American Design recommended a pattern of wing forms, bold shaped and suitably large to provide a new foreground while the older construction is intended to recede visually. The large-scale parallelogram wing forms are about 20’ wide by 50’ tall and are metal framed with PTFE fabric stretched to the edges. The fabric is light, strong, fire resistant and has 20% open area for ventilation and is very durable. It was also selected as it is generally considered to be self-cleaning because of its Teflon coating.
Early analysis of the existing metal screens showed how they essentially disappear after dark. With the white PTFE surface, the ADI team can transform the bold daylight pattern by custom lighting of the fabric surface. A rich blue color was selected providing a refined ambiance close up and from a distance. Construction is ongoing.
