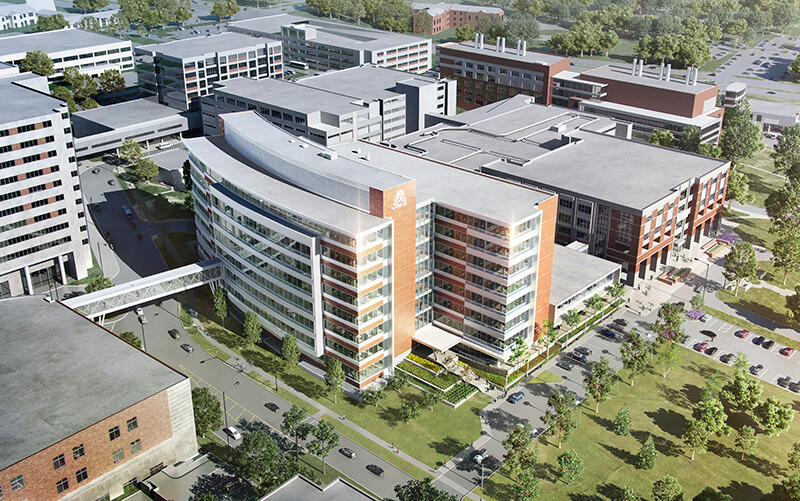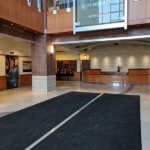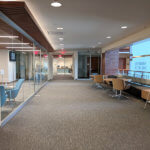The Medical College of Wisconsin recently constructed their newest building, the Hub for Collaborative Medicine, within the Froedert campus in Wauwatosa. Several departments were relocated from existing MCW buildings to the Hub, resulting in just over 61,000 square feet of available space.
American Design worked with Madison based Flad Architects to complete construction documents for backfilling this available space. A new School of Pharmacy was created, which included corresponding administrative, classroom, lab and support spaces, as well as new office suites for various other departments from within the college.
This was a multi-phased project, and classes have begun in the new spaces.





