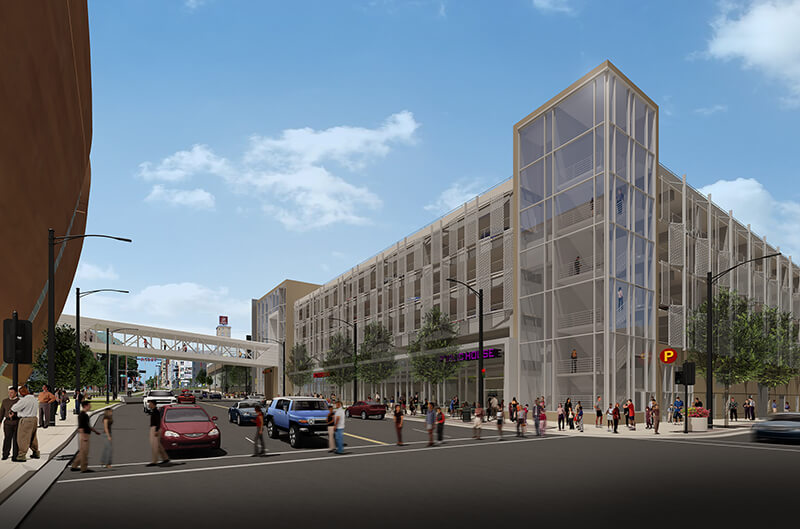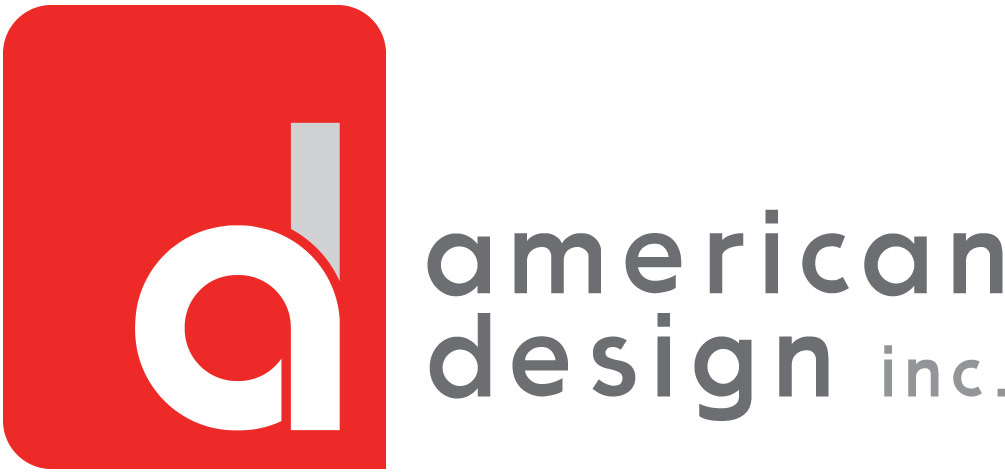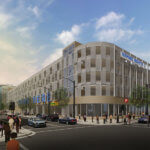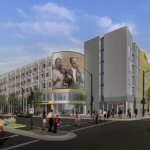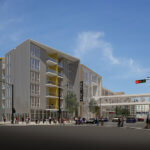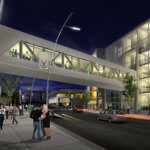This high profile project called for the architectural design of pedestrian circulation spaces, commercial tenant spaces and 3 facades of the full block 1,200 car parking structure built to support the new Bucks Arena. Working with our engineering team ADI conceived and detailed the stair towers, commercial facades, and screen that cloaks the parking levels. Responding to the Planned Development Guidelines established for this block of the neighborhood, the functional parking layout prepared by our team and the design for the New Arena the design was tailored to fit in style and scale. Adjustments were made along the way as ADI adeptly demonstrated future potential with a preliminary housing scheme at the west edge of the structure, and integrated a skybridge to connect to the new arena to the south. From beginning to end ADI skillfully managed façade approvals with City Agencies and Boards, coordinated with engineering and construction requirements and shepherded the project through construction submittals.
Fiserv Forum – Milwaukee Bucks – Block 7 Parking Structure
