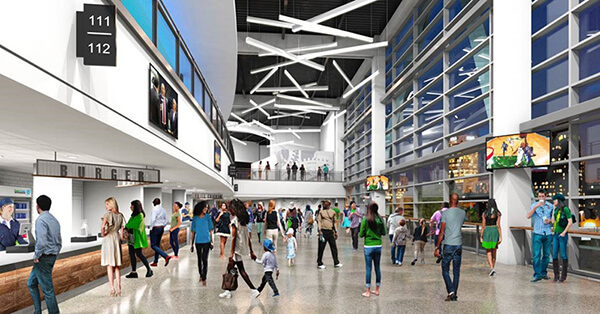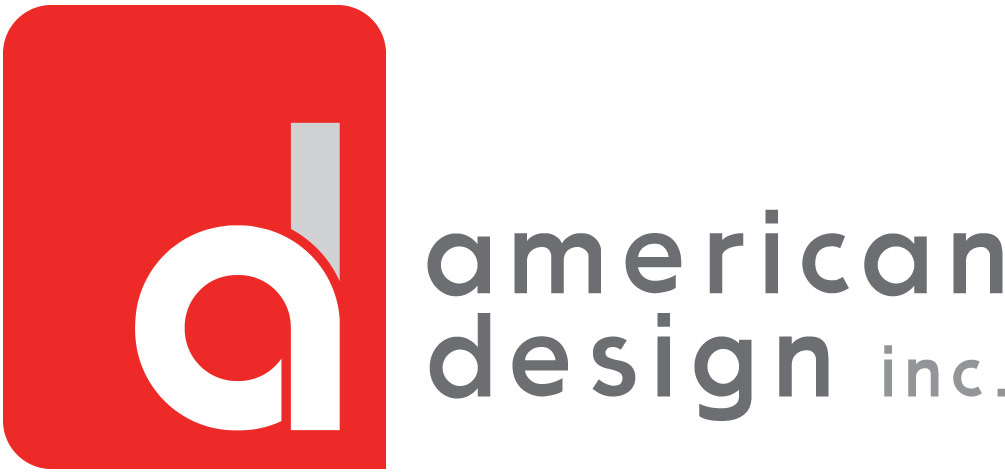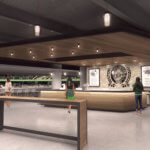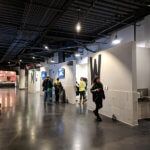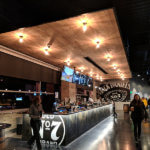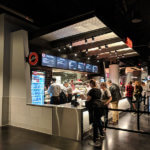American Design’s scope included schematic design, design development and construction documentation for the main concourse and upper concourse of the new Milwaukee Bucks Arena. The scope and extents of the services for the Concourses includes design work for approximately 213,000 square feet of concessions, retail, and supporting functions. We were also contracted for 6 months of full time Construction Administration. We provided design assistance, facilitated communication between owners representative, contractor and design team. Field Reports, RFI’s, ASI’s, CCD’s, PR’s, Shop Drawing Review, Reviewed Mock ups, Construction Meetings, 3D coordination between trades.
Fiserv Forum – Milwaukee Bucks – Main Arena
