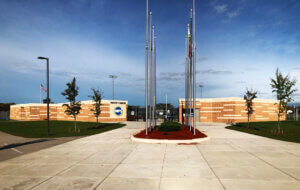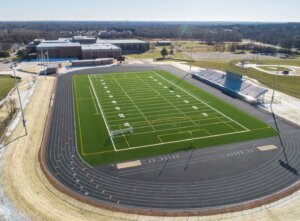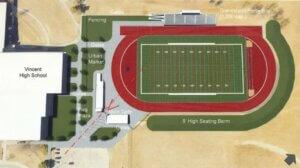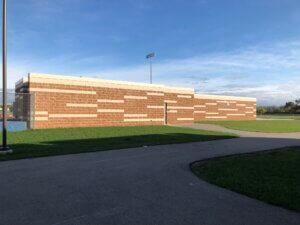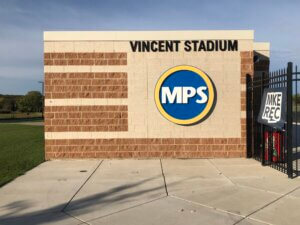American Design teamed with Graef to provide planning, schematic design, design development, construction documents, bidding and negotiation, construction administration, and project close-out and follow-up services for the Vincent H.S. Stadium.
The bleacher structure was demolished, and a new facility was planned and designed with aluminum bleachers for a capacity of 1,200 seats on the west side of the stadium, press box, sound system, lighting, locker, coaches’ and officials’ rooms, storage facilities, concessions, and public toilets. The existing turf field along with the failing asphalt track was demolished to give way to a new multi-purpose synthetic turf, specially designed for high school level sports, along with a new asphalt and rubber surface track and field.


