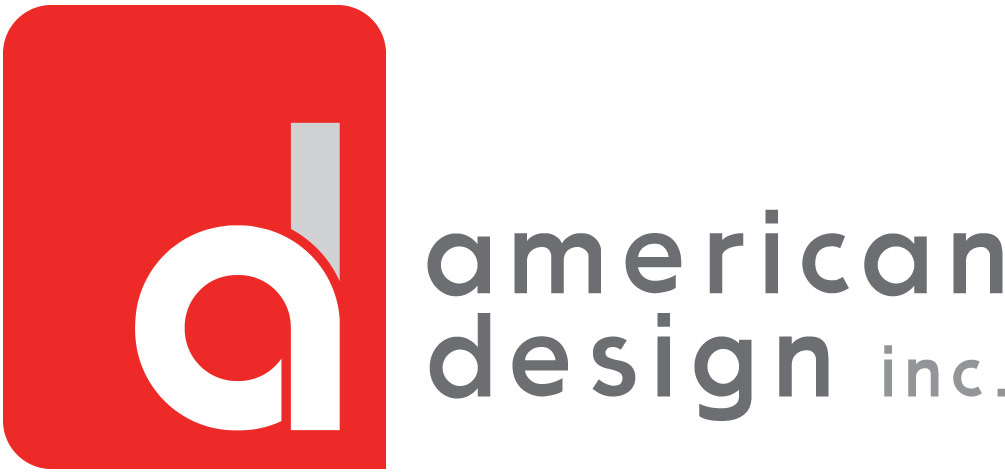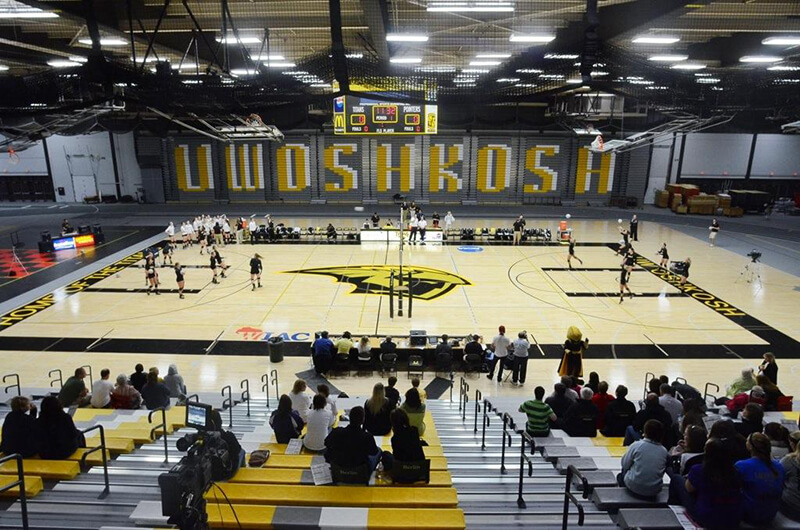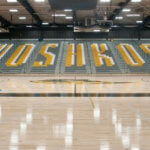Project scope included full bleacher replacement, accessible seating and refinishing of the fieldhouse floor. An existing motorized, telescoping bleacher system was replaced with a new system of similar style and quality. Electrical modifications were required for the new motorized equipment and controls. The new bleachers include self-storing end rails and numbered seats. Four portable bleacher units were also replaced. All seating was brought into ADA compliance. Approximately 43,700 sf of new synthetic sport flooring system was also installed. All athletic markings for courts and track events (3 basketball courts, 5 tennis courts, 10 volleyball courts, 1 long jump area, 2 pole vault areas, 6 lane 200m track, and 8 land 55mm track straight away) were replicated on the new flooring surface. Approximately 11,850 sf of athletic wood flooring was sanded, re-striped (3 basketball courts and 4 volleyball courts), and refinished.
Image credit:
http://www.uwosh.edu/facilities/campus-information/building-profiles/academic-buildings/kolf-sports-center




