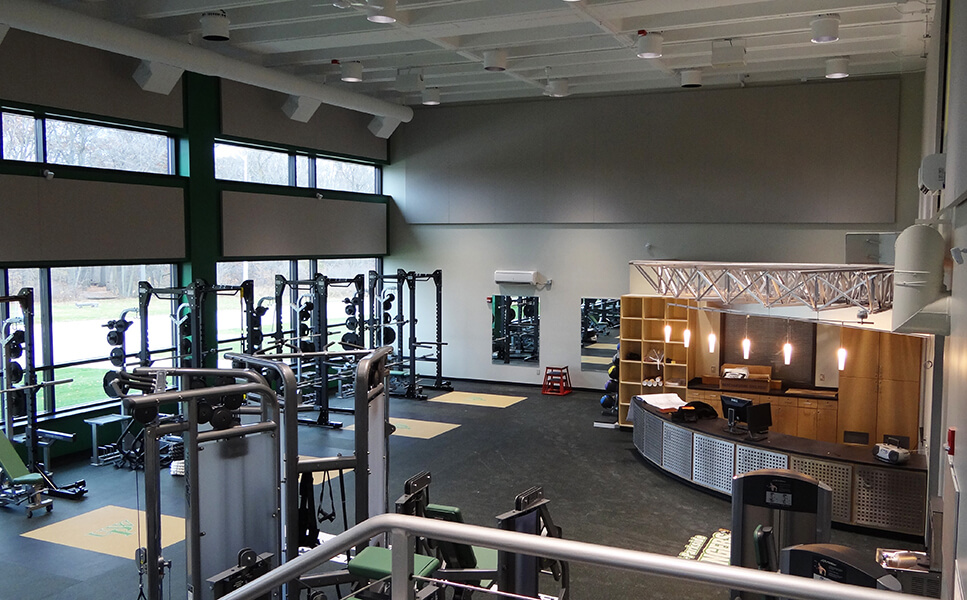The northeast corner of the Sports & Activity Center was originally designed to house five (5) 800 ASF, two-story racquetball courts, only two (2) of which were constructed. The remaining three (3) bays have housed various uses including combatives and a weight room. This project included converting two (2) of the double height bays into four (4) single-story spaces with the construction of a structural floor system, and connecting one (1) of these newly created spaces via an overlooking mezzanine to the remaining three (3) bays by removing a partition wall.
Project work included remodeling ~7.500 GSF to create a new 4,170 ASF fitness center (including a new 800 ASF mezzanine area), 800 ASF dance studio, and an 800 ASF sports medicine treatment area. Modern exercise equipment was installed in the fitness center and mezzanine areas. The north façade was modified to accommodate new exterior window installations on both the first and second floors. The new exterior windows and exterior masonry openings were sized and selected to match the current facility and campus aesthetics. The first floor foyer adjacent to the project area was refinished and furnished to create new seating and study areas.



