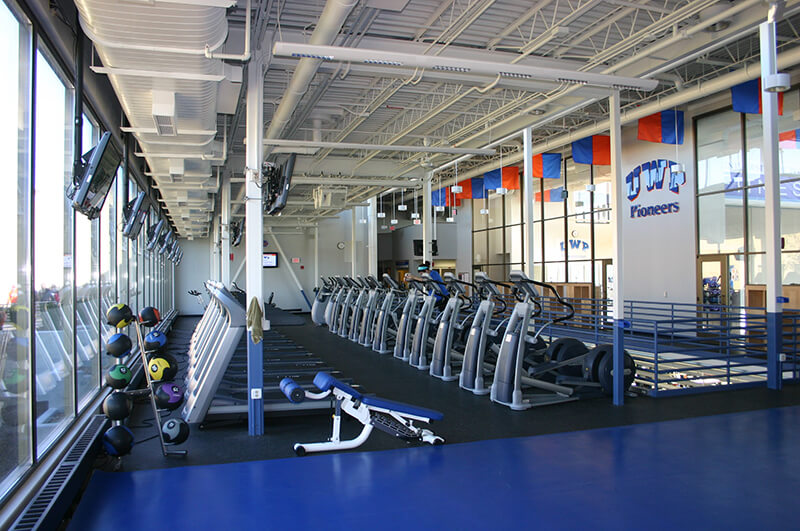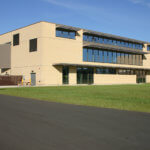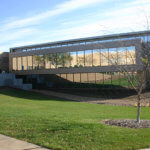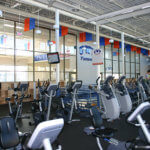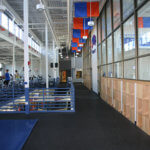American Design managed the project development process from pre-design through construction for this new 18,000 sq ft, multi-level, Student Wellness Center, as well as repurposed and renovated vacated athletic support spaces within the existing field house.
The lower level of the center includes selectorized strength equipment and a designated free weights area for training. On the upper level, cardio equipment is provided for developing personal endurance, as well as a large dividable multi-purpose rooms for yoga, martial arts and dance classes.
Appropriately the building aesthetic is lean and fit. The building is designed as three interlocking rectangular volumes, a primary brick volume matching the existing fieldhouse complex, a smaller ground level volume of stone with glass reflecting the indigenous limestone of the area and a cantilevered metal and glass volume representing a program for balance and strength. These volumes are sized and positioned to optimize fenestration and provides a building that is spectacularly day lit, reducing the need for artificial light and offering broad visual connection to the University’s lovely physical setting.

