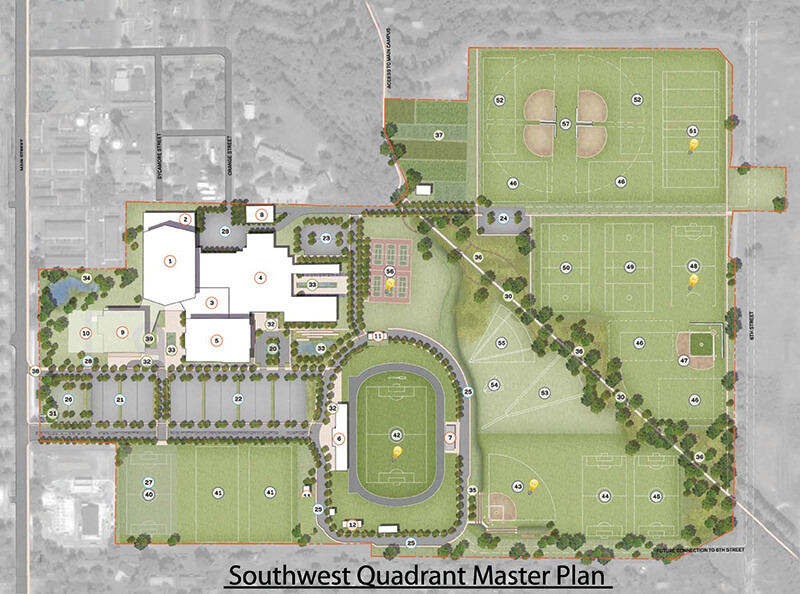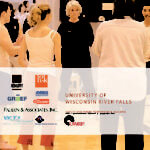American Design was the lead consultant for this pre-design planning project. The project consisted of new construction space planning for a 200,000 sf Health & Human Performance (HHP) building, now called the UW River Falls Falcon Center for Health, Education and Wellness, along with renovations to the Hunt Knowles Athletic Facility. Together, this complex houses the HHP Department along with athletics and recreational sports departments. The program included project schedule, planning and budgeting for classrooms, offices, NCAA athletic venues, competitive 8 lane swimming pool, outdoor athletic fields, utility upgrades and parking. A day-long sustainability charette was conducted to highlight the goals of the UWRF campus. Input was solicited from numerous stakeholders including, faculty, students, student athletes, athletic coaches, administrative personnel, sustainability groups, support staff and city officials. The final pre-design report was a 500 page document that has successfully assisted in securing project funding and has guided UW River Falls and the design team as the project moved into final design and construction. The report was scored as ‘Excellent’ by the State of Wisconsin and received scores of 3.9 out of 4 in all six rated categories by DFD.
University of Wisconsin-River Falls, Health & Human Performance Center Pre-Design




