American Design teamed with Graef to provide planning, schematic design, design development, construction documents, bidding and negotiation, construction administration, and project close-out and follow-up services for the Vincent read more >>
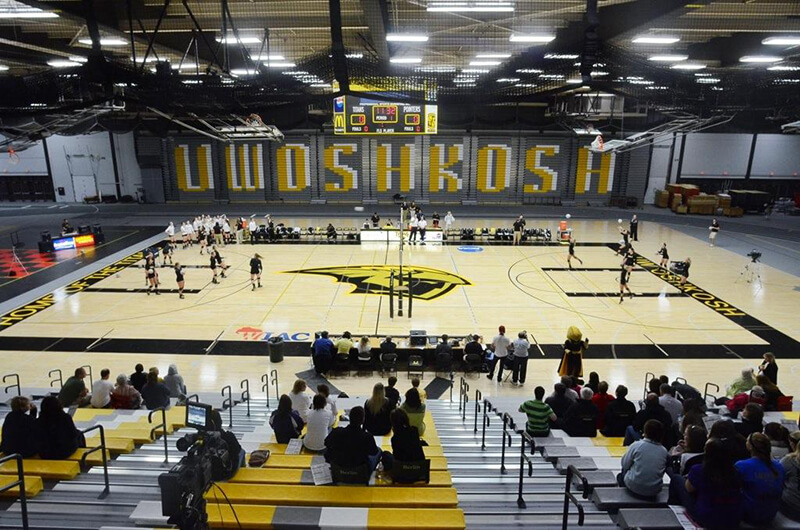
University of Wisconsin-Oshkosh, Kolf Sports Center Bleacher and Flooring Replacement
Project scope included full bleacher replacement, accessible seating and refinishing of the fieldhouse floor. An existing motorized, telescoping bleacher system was replaced with a new system of similar read more >>
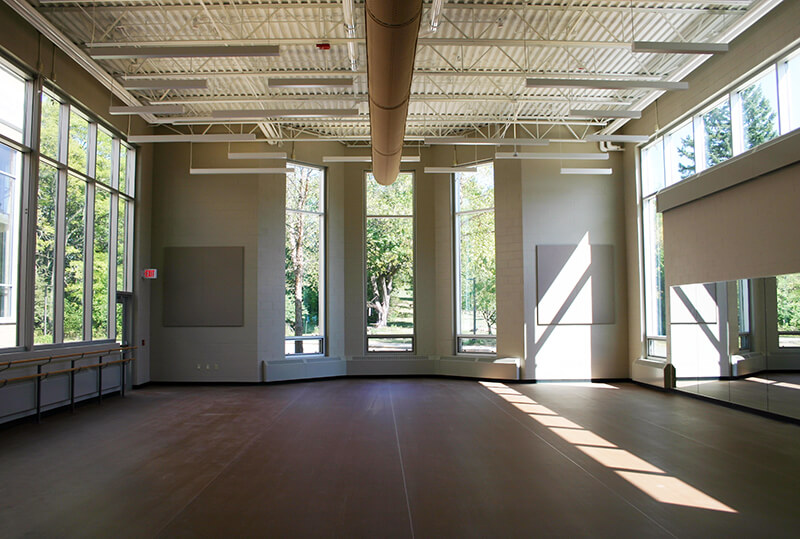
University of Wisconsin-Whitewater, Young Auditorium Dance Addition
American Design was Architect of Record for this 4,000 sf addition to the southeast side of UW-Whitewater’s Young Auditorium, creating a new state-of-the-art practice facility for university dance read more >>
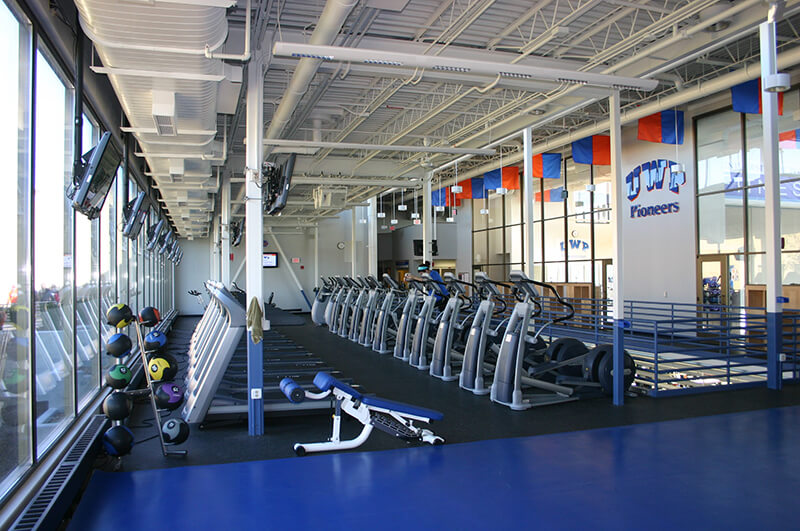
University of Wisconsin-Platteville, Williams Fieldhouse Student Wellness Center
American Design managed the project development process from pre-design through construction for this new 18,000 sq ft, multi-level, Student Wellness Center, as well as repurposed and renovated vacated read more >>
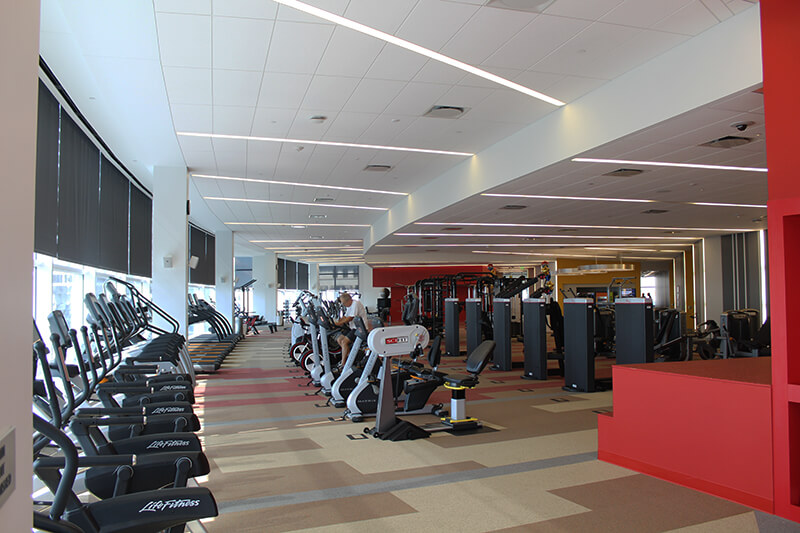
Northwestern Mutual – Fitness Center
American Design consulted to Chicago based Valerio Dewalt Train Associates, Inc. to complete design and construction documents for an employee fitness center, as part of the new corporate read more >>
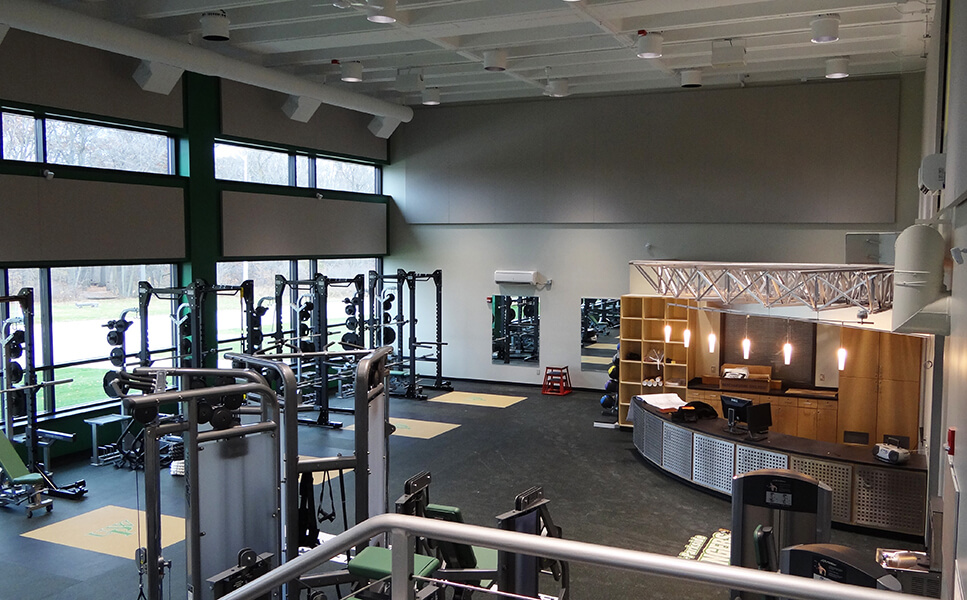
University of Wisconsin-Parkside, Sport & Activity Center, Student Fitness Center Remodel
The northeast corner of the Sports & Activity Center was originally designed to house five (5) 800 ASF, two-story racquetball courts, only two (2) of which were constructed. read more >>

Milwaukee Public Schools, Custer Stadium
Milwaukee Public Schools invested in a major renovation of Custer Stadium on the north side of Milwaukee. The two structurally sound poured concrete stadium buildings constructed in 1957 read more >>
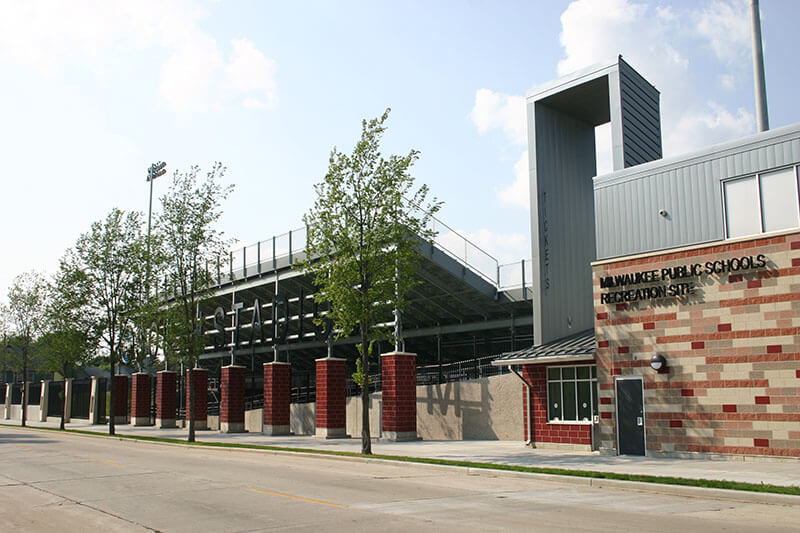
Milwaukee Public Schools, South Stadium
This award winning project received Wisconsin Masonry Alliance’s 2018 Excellence in Masonry Award for Best of Concrete Masonry. Milwaukee Public Schools (MPS), the State of Wisconsin’s largest school district, demolished the read more >>



