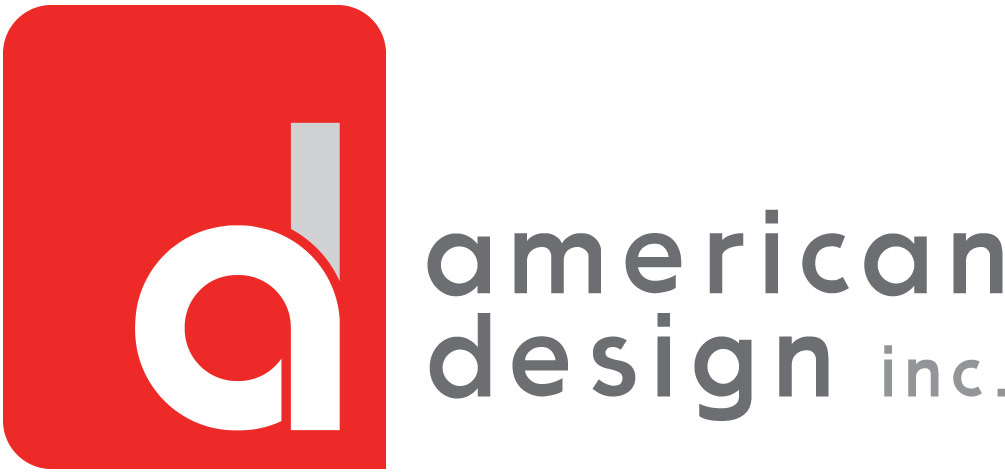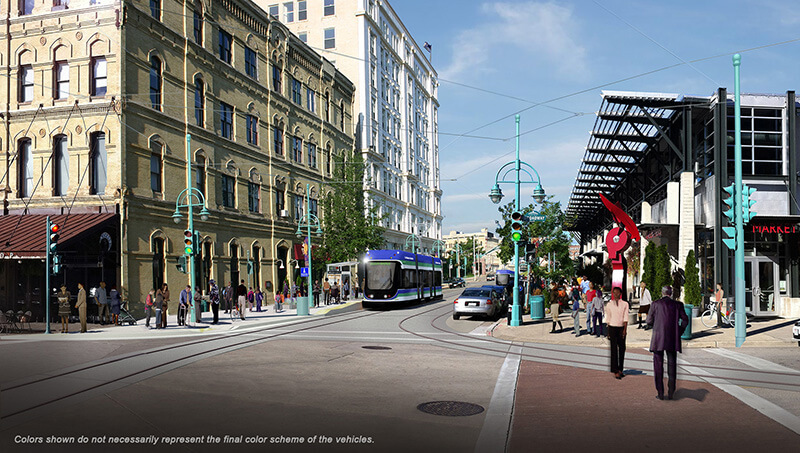Milwaukee’s newest form of public transportation is a modern fixed-transit streetcar network known as The Hop, consisting of electric-hybrid cars traveling along pre-determined rail routes. It is designed to read more >>
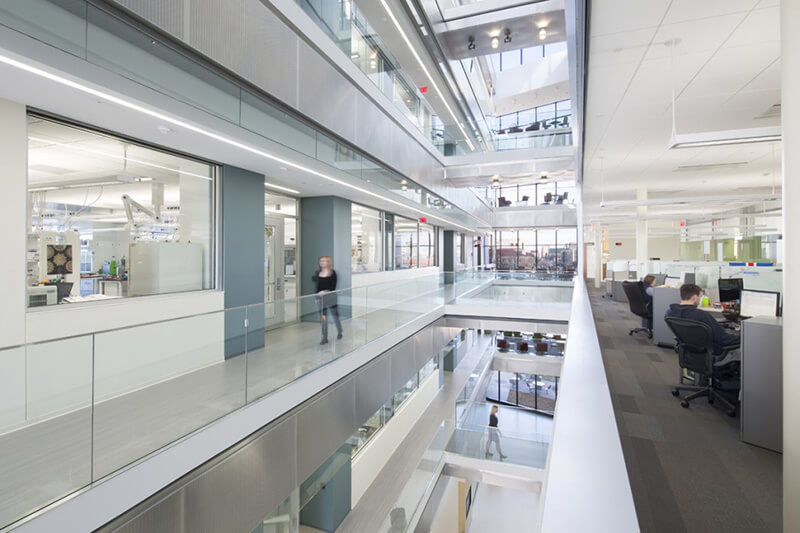
University of Wisconsin-Madison, Wisconsin Energy Institute
American Design consulted on this 107,000 sf bioenergy research center project. Sited in a dense urban section of the Madison campus, this project required demolition of an existing read more >>
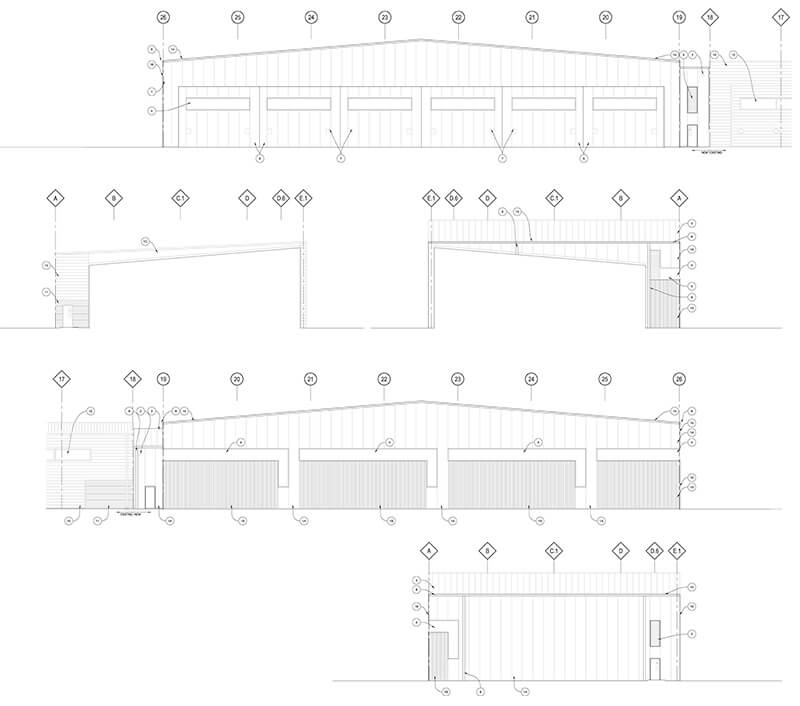
Department of Military Affairs – Aircraft Hanger Addition
This 14,000 sf aircraft hangar addition will provide consolidated multipurpose space for the maintenance, repair and storage of military aircraft for the Wisconsin Air National Guard. In addition read more >>
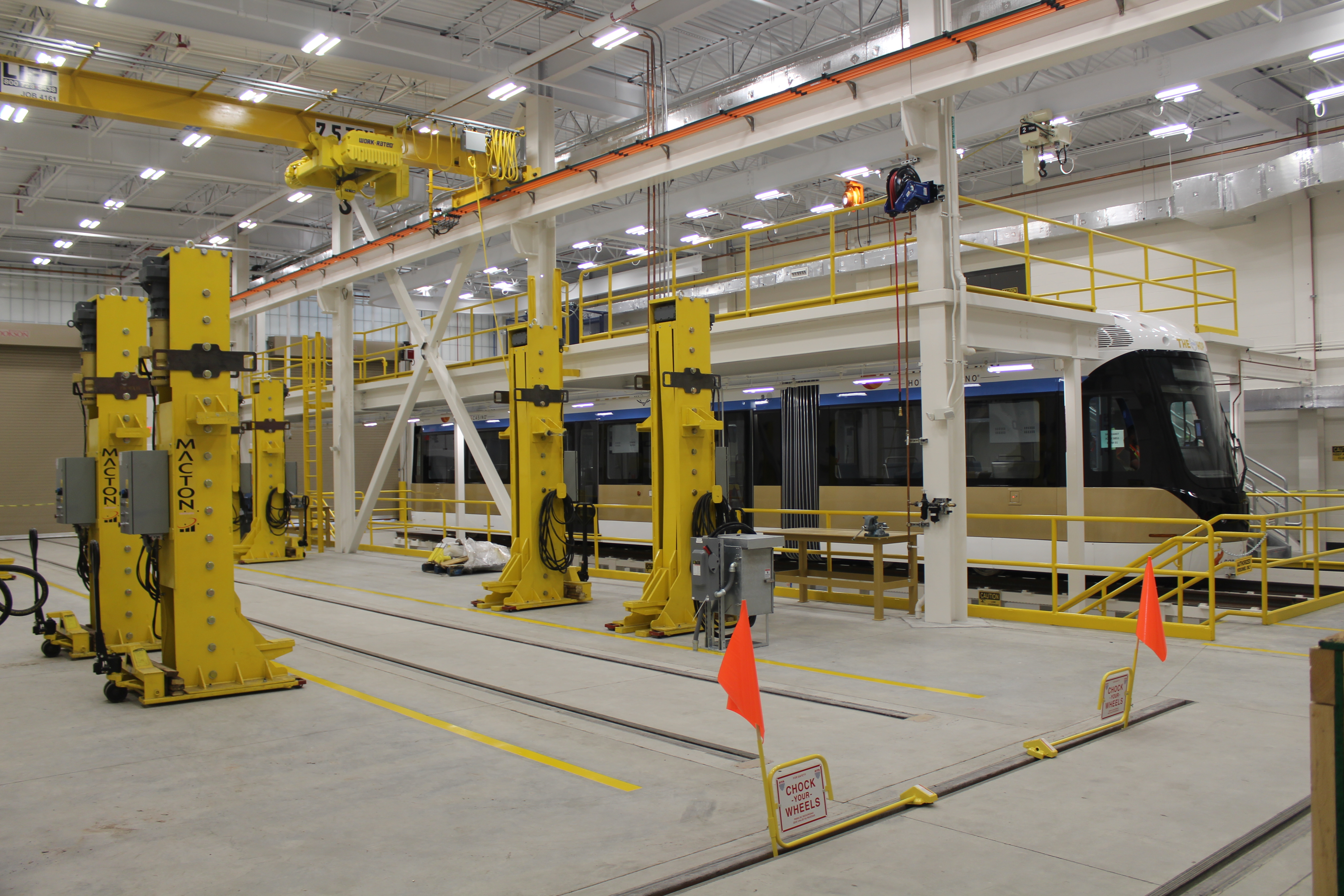
City of Milwaukee – ‘The Hop’ Streetcar Operations and Maintenance Facility
The Milwaukee Streetcar is a dedicated transit system designed to link together attractions, hotels, surrounding neighborhood areas, and shopping and business districts. American Design’s participation included oversight of read more >>
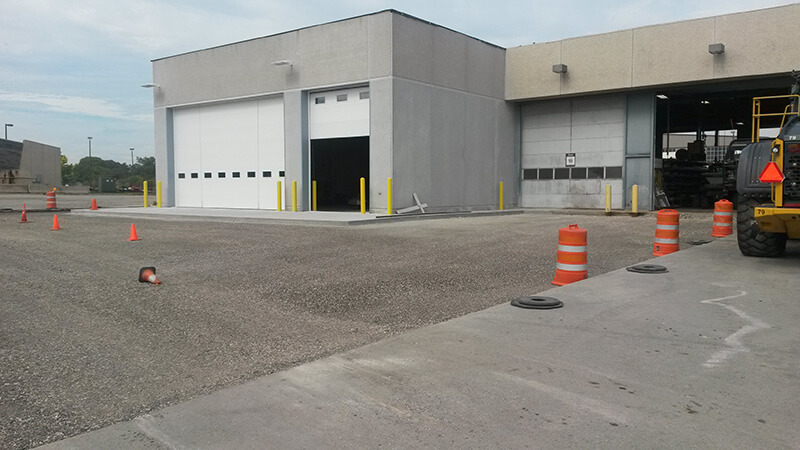
General Mitchell International Airport – SRE Storage and Maintenance Expansion
Multi-phase project including relocation of existing snow removal equipment facility, new 100,000 sf tractor-trailer snow removal unit storage facility, associated maintenance shop expansion, new vehicle wash bays and read more >>
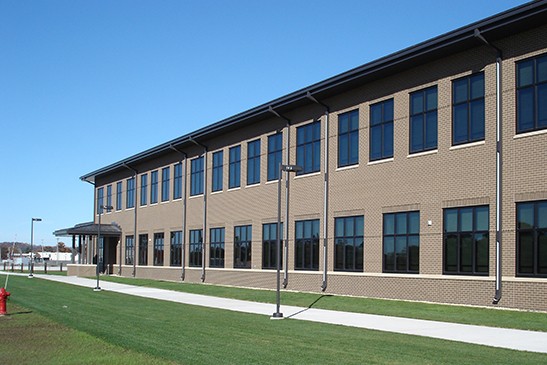
U.S. Army Corps of Engineers – NCO Academy II
American design provided architectural subconsultant services for this 38,000 sf Noncommissioned Officer (NCO) Academy, located at Fort McCoy, WI. The facility houses administrative, educational, auditorium, computer lab and read more >>
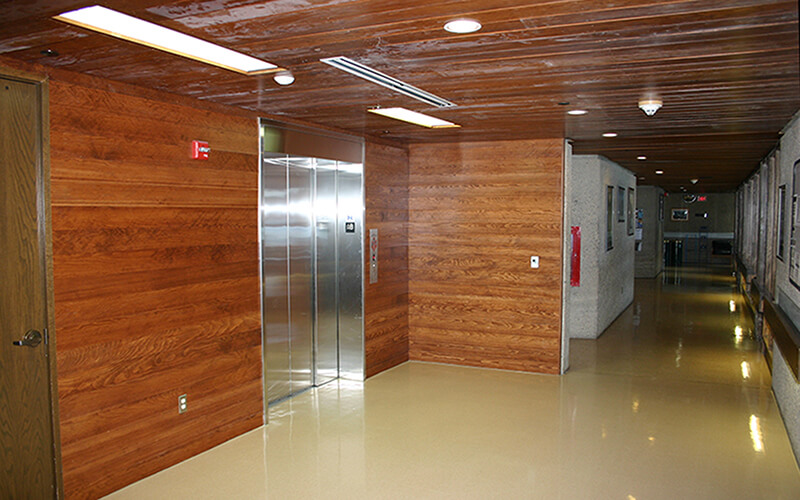
Wisconsin DVA – King Elevator Upgrades & Expansion
American Design lead this project to comprehensively modernize and improve elevator service, reliability, safety and environmental impacts at this skilled nursing facility located on the beautiful Chain of read more >>
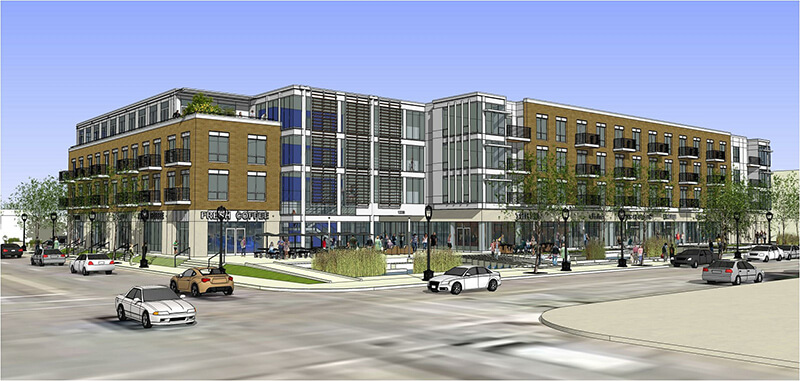
Freshwater Plaza
76 residential apartment homes as well as mixed-use retail and office. American Design provided Production Architect services, completing DD’s through Bid Docs on the interiors.
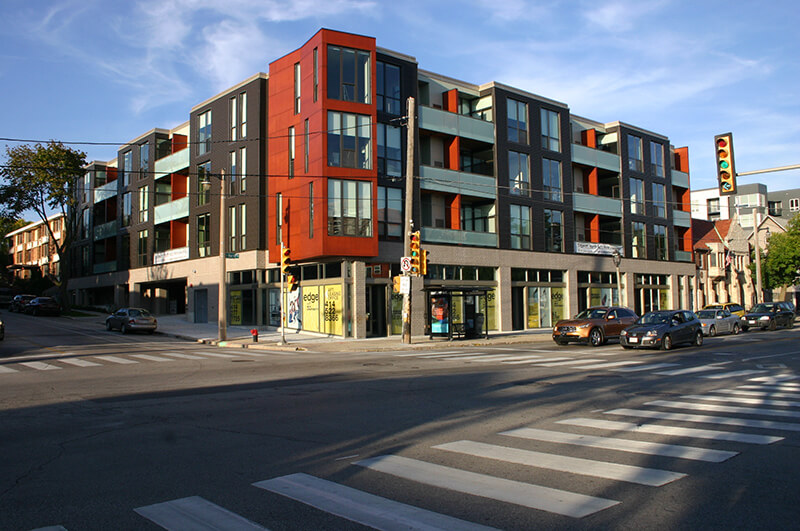
Edge on North
American Design was the Production Architect on this mixed-use project. New construction on sloped site with 39 units over retail and parking, on Milwaukee’s East Side.
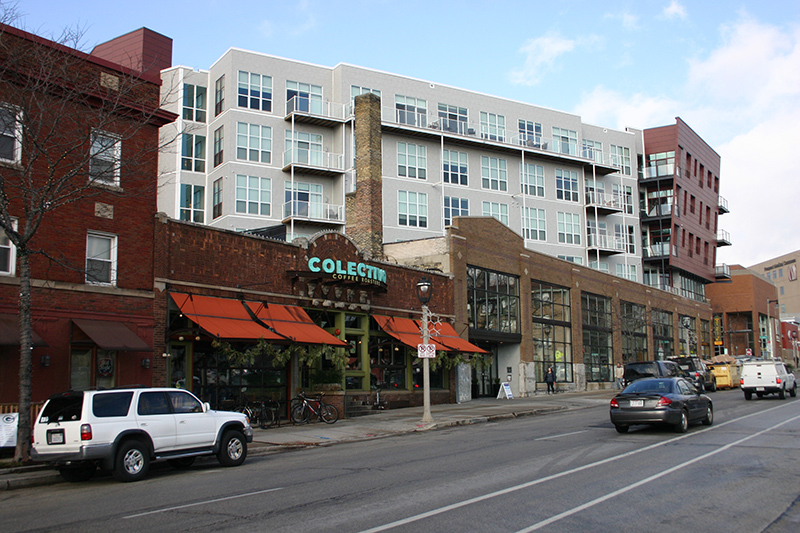
Overlook on Prospect
American Design was the Production Architect on this mixed-use project. Four story, 52 unit residential apartment addition over an existing one story retail commercial building, with parking behind read more >>
