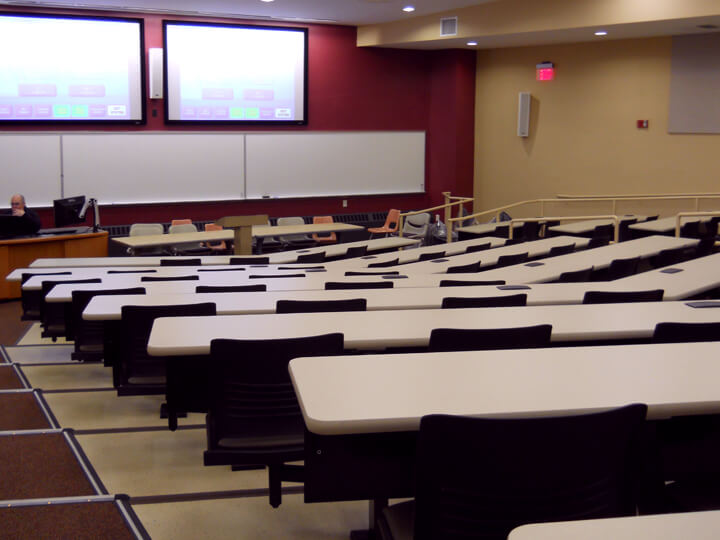Heide Hall services both the College of Arts & Communication and the College of Letters & Sciences and had not been remodeled or improved since it opened in read more >>
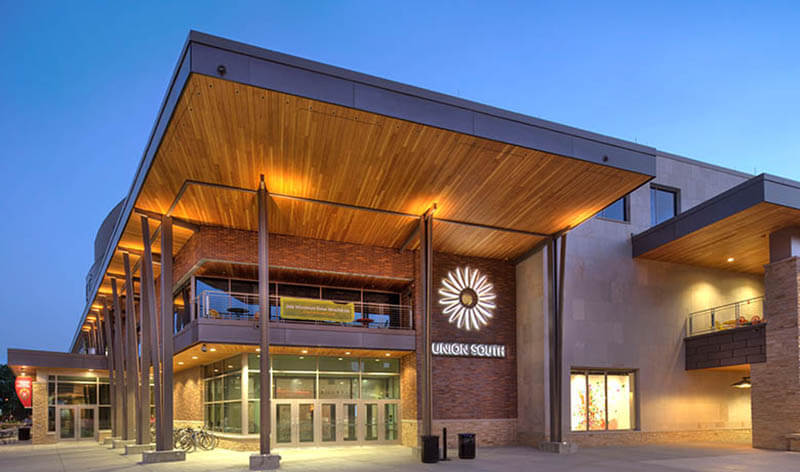
University of Wisconsin-Madison Union South
Union South far surpassed its original sustainability goal and was awarded Leadership in Energy and Environmental Design (LEED) Gold status. This new campus building was designed with extensive read more >>
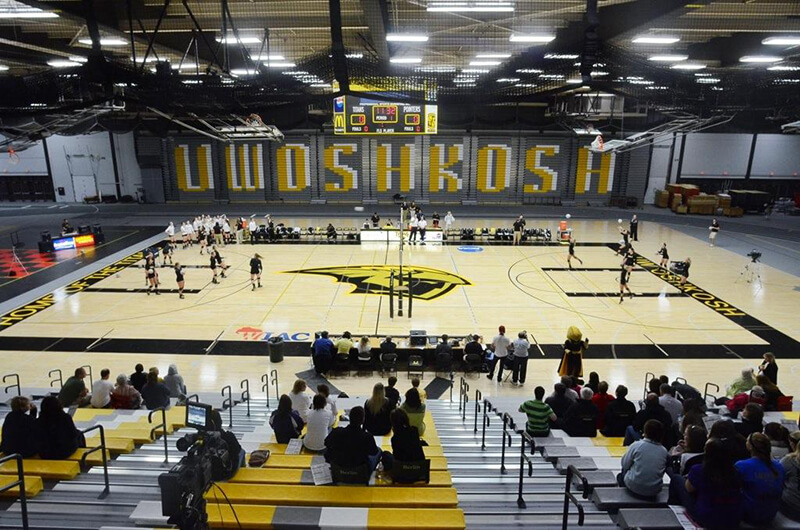
University of Wisconsin-Oshkosh, Kolf Sports Center Bleacher and Flooring Replacement
Project scope included full bleacher replacement, accessible seating and refinishing of the fieldhouse floor. An existing motorized, telescoping bleacher system was replaced with a new system of similar read more >>
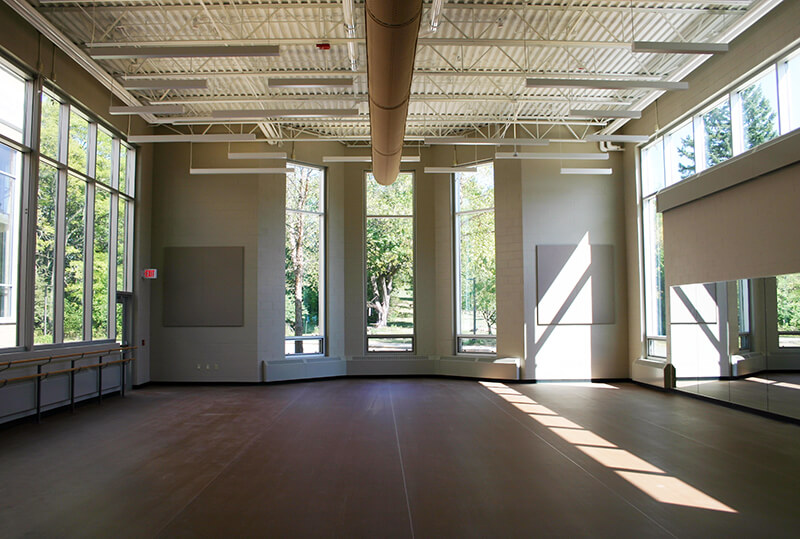
University of Wisconsin-Whitewater, Young Auditorium Dance Addition
American Design was Architect of Record for this 4,000 sf addition to the southeast side of UW-Whitewater’s Young Auditorium, creating a new state-of-the-art practice facility for university dance read more >>
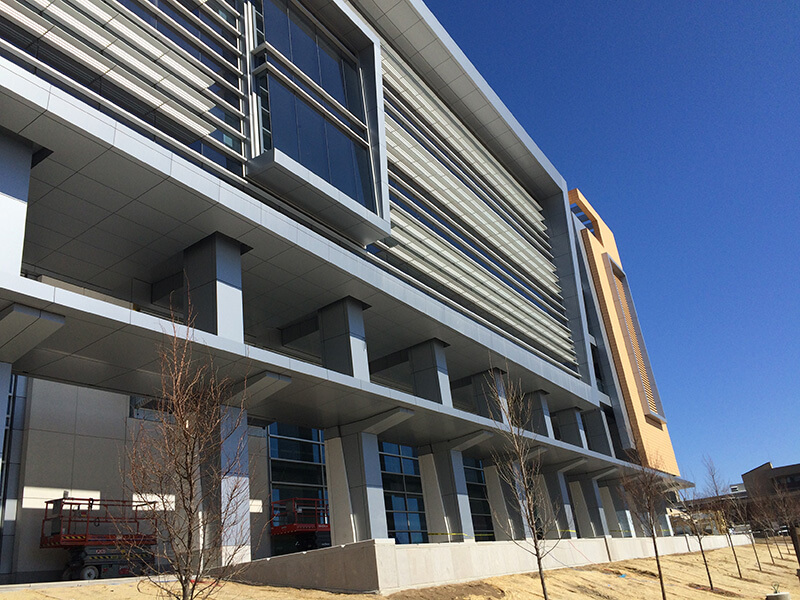
University of Wisconsin-Milwaukee, Kenwood Interdisciplinary Research Complex (IRC)
American Design consulted on this 140,000 sf science research facility on the University of Wisconsin-Milwaukee campus. The facility houses multidisciplinary research labs and shared core facilities, such as read more >>
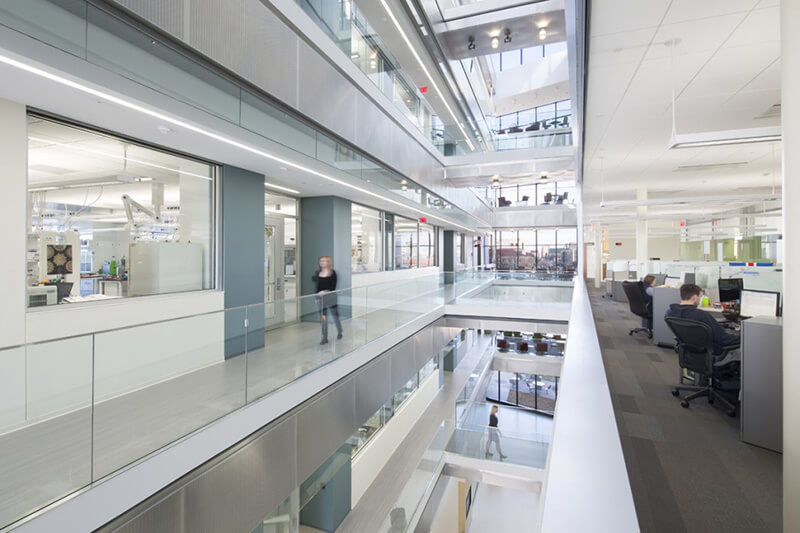
University of Wisconsin-Madison, Wisconsin Energy Institute
American Design consulted on this 107,000 sf bioenergy research center project. Sited in a dense urban section of the Madison campus, this project required demolition of an existing read more >>
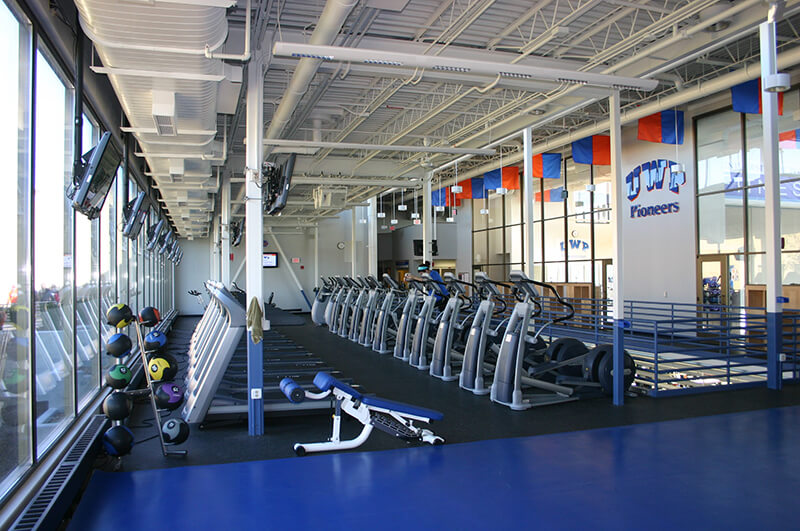
University of Wisconsin-Platteville, Williams Fieldhouse Student Wellness Center
American Design managed the project development process from pre-design through construction for this new 18,000 sq ft, multi-level, Student Wellness Center, as well as repurposed and renovated vacated read more >>
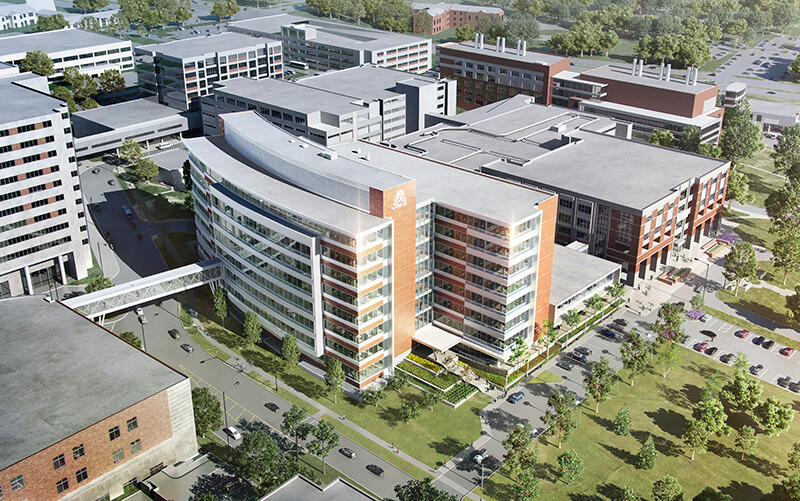
Medical College of Wisconsin – Backfill Renovations
The Medical College of Wisconsin recently constructed their newest building, the Hub for Collaborative Medicine, within the Froedert campus in Wauwatosa. Several departments were relocated from existing MCW read more >>
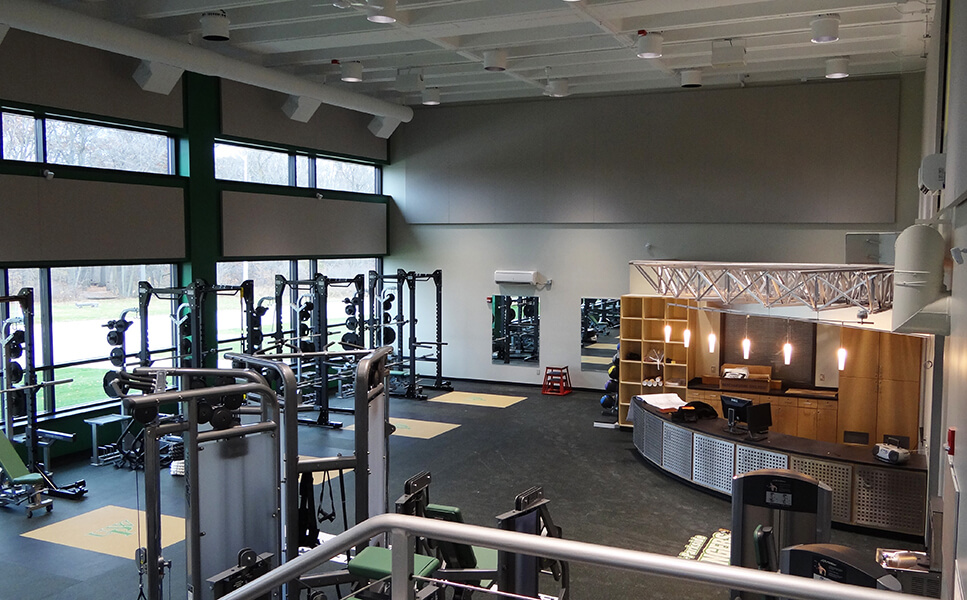
University of Wisconsin-Parkside, Sport & Activity Center, Student Fitness Center Remodel
The northeast corner of the Sports & Activity Center was originally designed to house five (5) 800 ASF, two-story racquetball courts, only two (2) of which were constructed. read more >>

