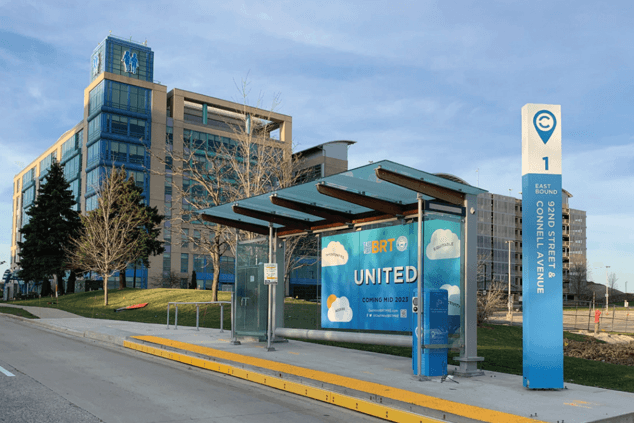American Design, Inc., (ADI), is the Architect for this new transit system connecting Downtown Milwaukee to the County Institution Grounds. Working with a lead engineering team, ADI prepared read more >>

Kenosha-Racine-Milwaukee Commuter Rail Study
The KRM Commuter Rail Study was completed for the Southeast Regional Planning Commission. As a consultant, American Design, Inc. compiled a series of land use, circulation and urban read more >>

City of Milwaukee Third Ward Neighborhood Comprehensive Plan
In a collaboration with City of Milwaukee planning staff, Jim Piwoni, assisted by American Design, was primary author of the Third Ward Neighborhood Comprehensive Plan. Adopted in 2005 read more >>
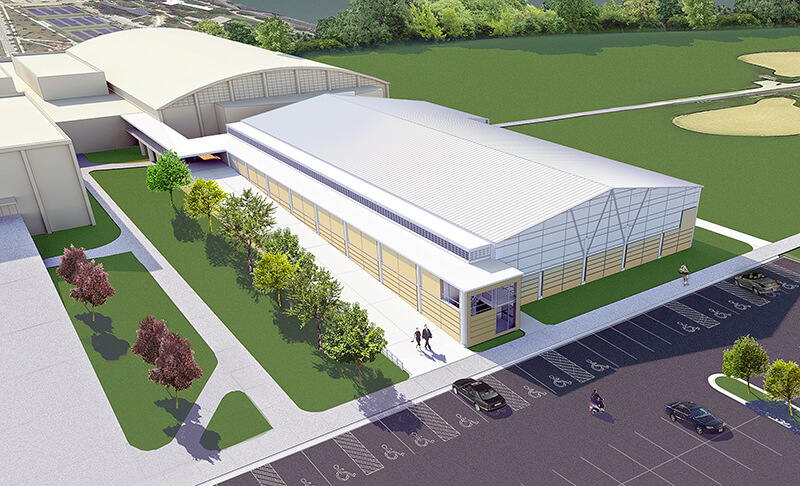
University of Wisconsin-Whitewater, Indoor Tennis Court Feasibility Study
American Design was commissioned by the University of Wisconsin-Whitewater to complete a feasibility study, which included conceptual designs and cost estimates, for a new indoor tennis court facility. read more >>
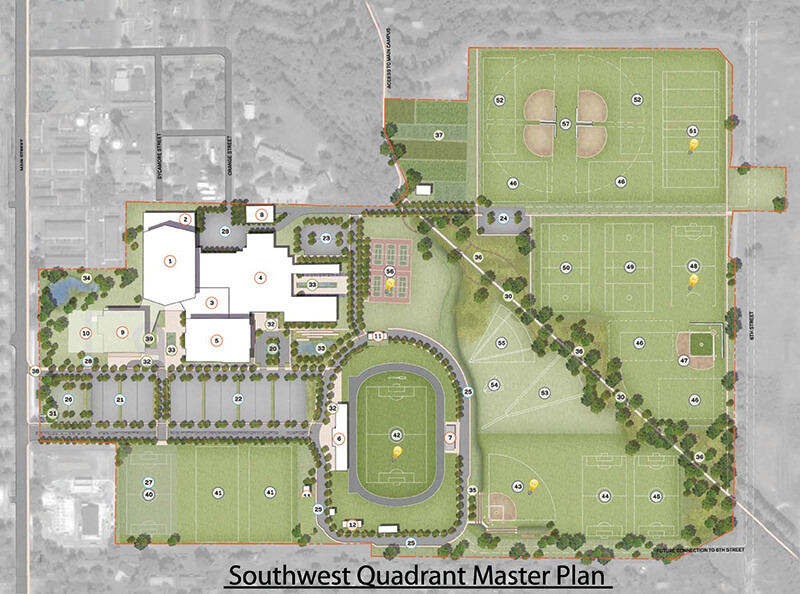
University of Wisconsin-River Falls, Health & Human Performance Center Pre-Design
American Design was the lead consultant for this pre-design planning project. The project consisted of new construction space planning for a 200,000 sf Health & Human Performance (HHP) read more >>
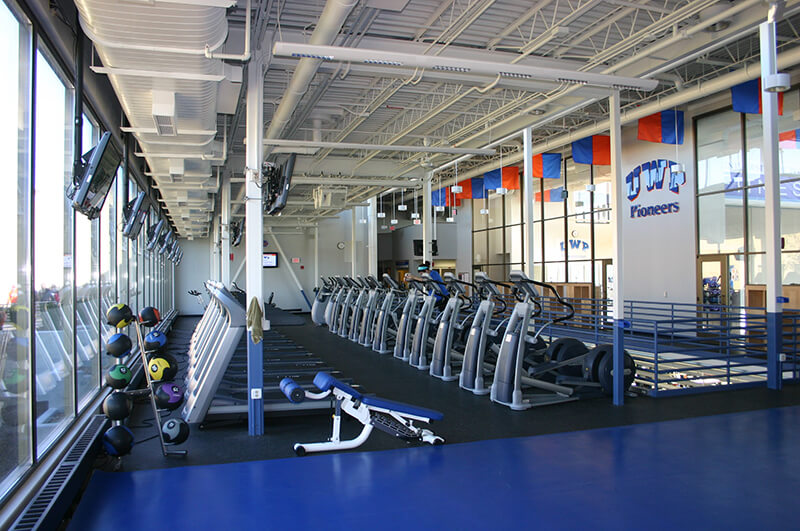
University of Wisconsin-Platteville, Williams Fieldhouse Student Wellness Center
American Design managed the project development process from pre-design through construction for this new 18,000 sq ft, multi-level, Student Wellness Center, as well as repurposed and renovated vacated read more >>
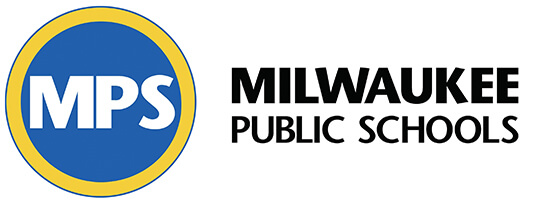
Milwaukee Public Schools (MPS) Long Range Master Plan
Subconsultant on a 10 year Facilities Master Plan that considered the historical background of the districts’ facilities, current conditions of notable deteriorating buildings and education trends that would read more >>
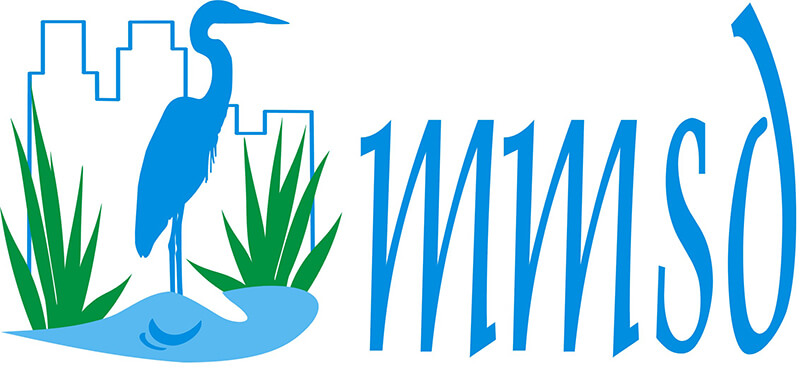
Milwaukee Metropolitan Sewerage District (MMSD) 2050 Facilities Plan Ultimate Build-Out
Space Planning and Asset Management Plans for 9 different administrative facilities, assessing the capacity, operation and performance of office space projected out to the year 2050.
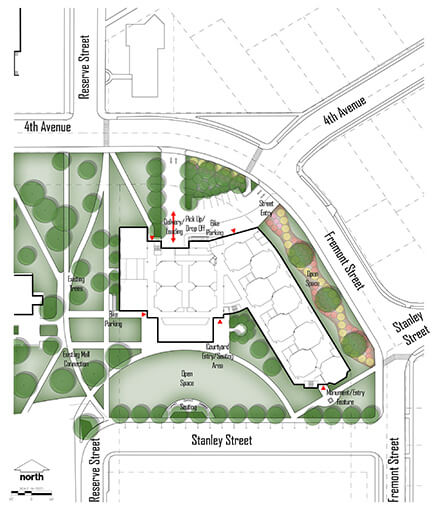
University of Wisconsin-Stevens Point, Chemistry and Biology Science Facility Pre-Design
An American Design led team was awarded this State of Wisconsin Division of Facilities Development (DFD) contract in November of 2011. This intensive 10 month assignment was to read more >>

Milwaukee Metropolitan Sewerage District (MMSD) 30th St. Corridor Stormwater Study
Study of current stormwater drainage characteristics of the Lincoln Creek sub-watersheds encompassing the 30th Street Corridor in the City of Milwaukee and development of solutions that increase capacity, read more >>

